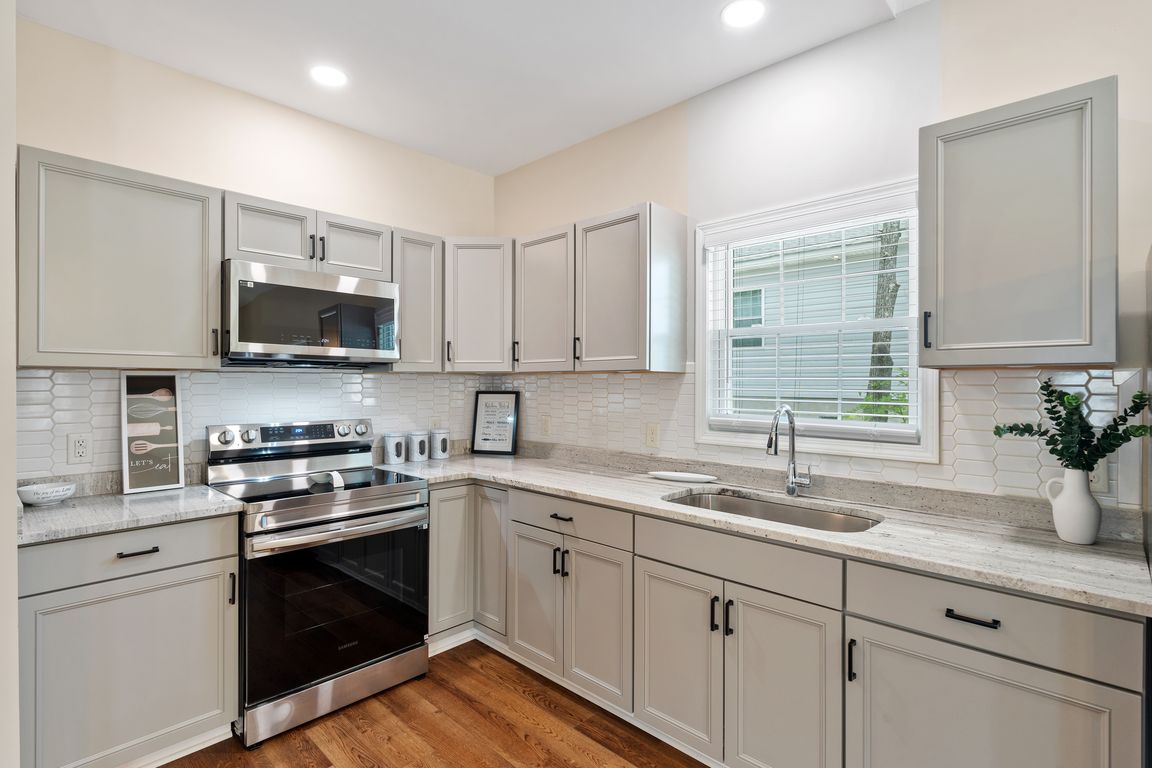
For salePrice cut: $3K (8/2)
$271,000
4beds
1,800sqft
213 Holt St, Burlington, NC 27217
4beds
1,800sqft
Stick/site built, residential, single family residence
Built in 2023
0.26 Acres
Open parking
What's special
Modern designFront porchRecessed lightingSoaring vaulted ceilingsBright and open-concept homeBackyard for outdoor activities
Back on the market due to buyer not able to secure loan. UNDER TAX VALUE. Step into this bright & open-concept home where modern design meets coziness. This home offers you a 4 Bedrooms and 2.5 Bath, The spacious living area features soaring vaulted ceilings and strategically placed recessed lighting. The ...
- 98 days |
- 185 |
- 4 |
Source: Triad MLS,MLS#: 1186181 Originating MLS: Greensboro
Originating MLS: Greensboro
Travel times
Kitchen
Living Room
Primary Bedroom
Zillow last checked: 7 hours ago
Listing updated: October 05, 2025 at 06:07am
Listed by:
Jose Crespo 336-263-3298,
Howard Hanna Allen Tate - Burlington
Source: Triad MLS,MLS#: 1186181 Originating MLS: Greensboro
Originating MLS: Greensboro
Facts & features
Interior
Bedrooms & bathrooms
- Bedrooms: 4
- Bathrooms: 3
- Full bathrooms: 2
- 1/2 bathrooms: 1
- Main level bathrooms: 3
Primary bedroom
- Level: Main
- Dimensions: 15.17 x 14.25
Bedroom 2
- Level: Main
- Dimensions: 14.33 x 10.42
Bedroom 3
- Level: Main
- Dimensions: 14.33 x 12.67
Bedroom 4
- Level: Main
- Dimensions: 11 x 11.5
Dining room
- Level: Main
- Dimensions: 12.58 x 10.33
Kitchen
- Level: Main
- Dimensions: 13.42 x 11.25
Laundry
- Level: Main
- Dimensions: 3.33 x 4
Living room
- Level: Main
- Dimensions: 16.25 x 15.17
Heating
- Forced Air, Heat Pump, Electric
Cooling
- Central Air, Heat Pump
Appliances
- Included: Microwave, Electric Water Heater
- Laundry: Dryer Connection, Main Level
Features
- Ceiling Fan(s), Dead Bolt(s)
- Flooring: Vinyl
- Has basement: No
- Attic: Access Only
- Has fireplace: No
Interior area
- Total structure area: 1,800
- Total interior livable area: 1,800 sqft
- Finished area above ground: 1,800
Property
Parking
- Parking features: Driveway, Paved, No Garage
- Has uncovered spaces: Yes
Features
- Levels: One
- Stories: 1
- Patio & porch: Porch
- Pool features: None
Lot
- Size: 0.26 Acres
- Features: Level, Flat
Details
- Parcel number: Parcel ID No 136583
- Zoning: Res
- Special conditions: Owner Sale
Construction
Type & style
- Home type: SingleFamily
- Architectural style: A-Frame
- Property subtype: Stick/Site Built, Residential, Single Family Residence
Materials
- Vinyl Siding
- Foundation: Slab
Condition
- Year built: 2023
Utilities & green energy
- Sewer: Public Sewer
- Water: Public
Green energy
- Energy efficient items: None
Community & HOA
Community
- Security: Carbon Monoxide Detector(s), Smoke Detector(s)
HOA
- Has HOA: No
Location
- Region: Burlington
Financial & listing details
- Tax assessed value: $326,805
- Annual tax amount: $2,990
- Date on market: 6/30/2025
- Listing agreement: Exclusive Right To Sell
- Listing terms: Cash,Conventional,FHA,VA Loan