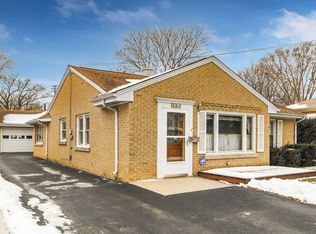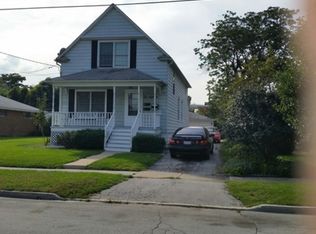Closed
$272,000
213 Hunter St, Thornton, IL 60476
3beds
2,016sqft
Single Family Residence
Built in 1883
9,700.81 Square Feet Lot
$273,300 Zestimate®
$135/sqft
$2,916 Estimated rent
Home value
$273,300
$246,000 - $303,000
$2,916/mo
Zestimate® history
Loading...
Owner options
Explore your selling options
What's special
This beautifully maintained home has 3 bedrooms, 2.5 bathrooms and a generous 2,000 square feet of thoughtfully designed space. The main floor has gleaming hardwood floors that flow seamlessly throughout this open concept floor plan. Enter into the family room featuring a fireplace and ample space to entertain. On the main floor you will find the massive eat-in kitchen with stunning quartz countertops, stainless steel appliances and custom cabinets as well as a separate room for an office or den. Venture upstairs and you will find the primary bedroom which boasts an en-suite bathroom and a spacious walk-in closet. Two additional bedrooms and full bathroom with a soothing jetted tub. Laundry room conveniently located on the second floor. You will also discover a finished attic space, perfect for a home office, recreational area or additional storage. The full, unfinished basement offers a workshop as well as endless possibilities for extra storage, or additional living space. Situated on a large corner lot, this property provides ample outdoor space for relaxation and entertainment. You will find a wood fence on the deck and side yard providing the utmost privacy. Detached 1.5 car garage and attached custom carport. The home is in close proximity to Brownell Woods and has views of the scenic Forest preserve. This home is freshly painted throughout and is move-in ready, just waiting for your personal touch!
Zillow last checked: 8 hours ago
Listing updated: July 16, 2025 at 01:35am
Listing courtesy of:
Bridget McCann 773-726-9424,
Baird & Warner
Bought with:
Grant Alexander
Alexander & Associates Realty Group
Source: MRED as distributed by MLS GRID,MLS#: 12336555
Facts & features
Interior
Bedrooms & bathrooms
- Bedrooms: 3
- Bathrooms: 3
- Full bathrooms: 2
- 1/2 bathrooms: 1
Primary bedroom
- Features: Flooring (Carpet), Bathroom (Full)
- Level: Second
- Area: 210 Square Feet
- Dimensions: 15X14
Bedroom 2
- Features: Flooring (Carpet)
- Level: Second
- Area: 170 Square Feet
- Dimensions: 10X17
Bedroom 3
- Features: Flooring (Carpet)
- Level: Second
- Area: 90 Square Feet
- Dimensions: 10X9
Dining room
- Level: Main
- Dimensions: COMBO
Kitchen
- Features: Kitchen (Island, Pantry-Closet), Flooring (Hardwood)
- Level: Main
- Area: 378 Square Feet
- Dimensions: 21X18
Laundry
- Features: Flooring (Porcelain Tile)
- Level: Second
- Area: 60 Square Feet
- Dimensions: 6X10
Living room
- Features: Flooring (Hardwood)
- Level: Main
- Area: 247 Square Feet
- Dimensions: 13X19
Office
- Features: Flooring (Hardwood)
- Level: Main
- Area: 117 Square Feet
- Dimensions: 13X9
Heating
- Natural Gas
Cooling
- Central Air
Appliances
- Included: Microwave, Dishwasher, Refrigerator, Washer, Dryer
- Laundry: Upper Level
Features
- Walk-In Closet(s)
- Flooring: Hardwood
- Basement: Unfinished,Full
Interior area
- Total structure area: 972
- Total interior livable area: 2,016 sqft
Property
Parking
- Total spaces: 1
- Parking features: Asphalt, Garage Door Opener, On Site, Garage Owned, Detached, Garage
- Garage spaces: 1
- Has uncovered spaces: Yes
Accessibility
- Accessibility features: Accessible Hallway(s), No Disability Access
Features
- Stories: 2
- Patio & porch: Deck
- Exterior features: Dog Run, Fire Pit
Lot
- Size: 9,700 sqft
- Dimensions: 50X125
Details
- Additional structures: Other
- Parcel number: 29341320060000
- Special conditions: None
Construction
Type & style
- Home type: SingleFamily
- Property subtype: Single Family Residence
Materials
- Vinyl Siding
Condition
- New construction: No
- Year built: 1883
Utilities & green energy
- Sewer: Public Sewer
- Water: Lake Michigan
Community & neighborhood
Location
- Region: Thornton
Other
Other facts
- Listing terms: Conventional
- Ownership: Fee Simple
Price history
| Date | Event | Price |
|---|---|---|
| 7/14/2025 | Sold | $272,000-1.1%$135/sqft |
Source: | ||
| 6/15/2025 | Contingent | $274,900$136/sqft |
Source: | ||
| 6/2/2025 | Price change | $274,900-1.8%$136/sqft |
Source: | ||
| 5/16/2025 | Price change | $279,900-3.4%$139/sqft |
Source: | ||
| 5/1/2025 | Listed for sale | $289,900+52.7%$144/sqft |
Source: | ||
Public tax history
| Year | Property taxes | Tax assessment |
|---|---|---|
| 2023 | $3,872 +104.8% | $11,000 +73.1% |
| 2022 | $1,891 -20.3% | $6,355 -11.9% |
| 2021 | $2,372 -1.2% | $7,216 |
Find assessor info on the county website
Neighborhood: 60476
Nearby schools
GreatSchools rating
- 6/10Wolcott SchoolGrades: PK-8Distance: 0.2 mi
- 3/10Thornwood High SchoolGrades: 9-12Distance: 1.1 mi
Schools provided by the listing agent
- District: 154
Source: MRED as distributed by MLS GRID. This data may not be complete. We recommend contacting the local school district to confirm school assignments for this home.

Get pre-qualified for a loan
At Zillow Home Loans, we can pre-qualify you in as little as 5 minutes with no impact to your credit score.An equal housing lender. NMLS #10287.
Sell for more on Zillow
Get a free Zillow Showcase℠ listing and you could sell for .
$273,300
2% more+ $5,466
With Zillow Showcase(estimated)
$278,766
