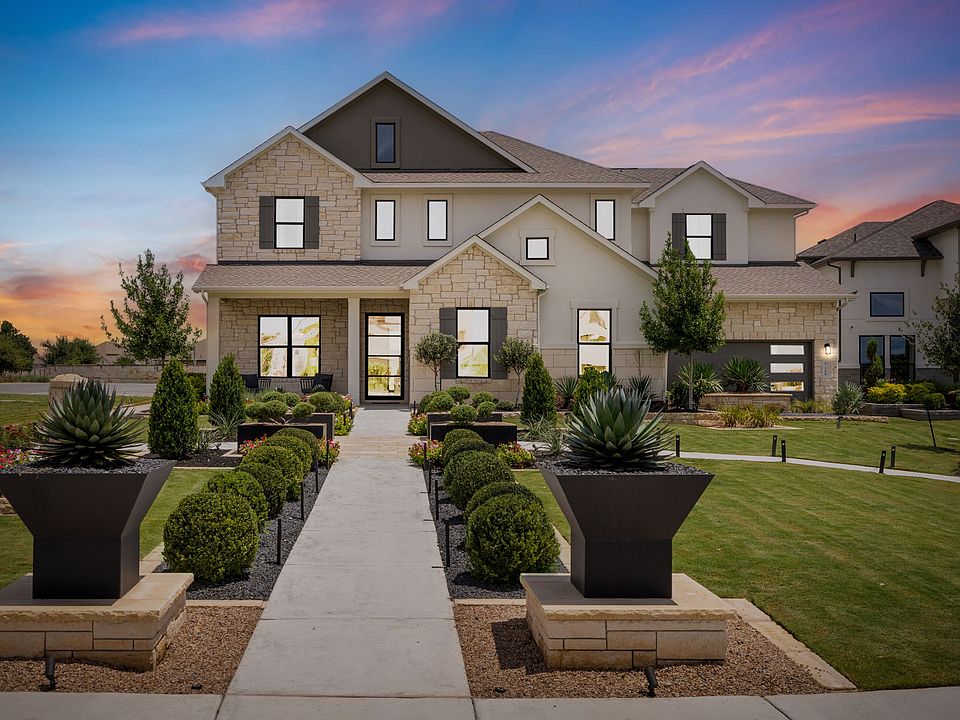Discover the stunning new Elissa floor planyour dream home loaded with over $144,000 in premium upgrades. This thoughtfully designed home features an impressive 11-foot kitchen island with quartz countertops, crisp white cabinetry, stacked upper cabinets, pendant lighting, a double oven, and a built-in microwave drawer, all enhanced by the expanded kitchen layout. Sitting on an expansive 10,700 sq. ft. homesite with an 85-foot wide backyard and over 40 feet of depth from the back of the home, it offers incredible privacy with no rear neighbors. Enjoy outdoor living with the oversized 25 x 16 covered patio, perfect for relaxing or entertaining. Inside, the home is west-facing and filled with luxurious upgrades, including an extended covered patio with large sliding glass doors, an expanded game room, a spacious 19 x 15 media room, and a deluxe primary bathroom. This is truly the perfect combination of comfort, style, and function.
New construction
$893,990
213 Irvine Pass, Liberty Hill, TX 78642
4beds
3,673sqft
Single Family Residence
Built in 2025
-- sqft lot
$868,600 Zestimate®
$243/sqft
$-- HOA
Under construction (available November 2025)
Currently being built and ready to move in soon. Reserve today by contacting the builder.
What's special
Deluxe primary bathroomPendant lightingExpanded game roomExpanded kitchen layoutBuilt-in microwave drawerStacked upper cabinetsCrisp white cabinetry
This home is based on the Elissa plan.
Call: (254) 970-3606
- 115 days |
- 16 |
- 0 |
Zillow last checked: September 23, 2025 at 02:35pm
Listing updated: September 23, 2025 at 02:35pm
Listed by:
Scott Felder Homes
Source: Scott Felder Homes
Travel times
Schedule tour
Select your preferred tour type — either in-person or real-time video tour — then discuss available options with the builder representative you're connected with.
Facts & features
Interior
Bedrooms & bathrooms
- Bedrooms: 4
- Bathrooms: 5
- Full bathrooms: 3
- 1/2 bathrooms: 2
Interior area
- Total interior livable area: 3,673 sqft
Property
Parking
- Total spaces: 3
- Parking features: Garage
- Garage spaces: 3
Features
- Levels: 2.0
- Stories: 2
Construction
Type & style
- Home type: SingleFamily
- Property subtype: Single Family Residence
Condition
- New Construction,Under Construction
- New construction: Yes
- Year built: 2025
Details
- Builder name: Scott Felder Homes
Community & HOA
Community
- Subdivision: Santa Rita Ranch
Location
- Region: Liberty Hill
Financial & listing details
- Price per square foot: $243/sqft
- Date on market: 6/18/2025
About the community
Plant your roots at Santa Rita Rancha place where natural beauty inspires us daily, family time outweighs screen time and there are endless opportunities for F-U-N each and every day! Live mindfully, savor moments both big and smallcalling Santa Rita Ranch home ensures that youre not just close to the good life, but youre truly living it.Santa Rita Ranch is a community where discovery, learning and technology are at the forefront of everyday life. It is a stunning 3,100 acre Hill Country master-planned community in Williamson County. Amenities include leisure and lap pool, water slide, childrens water area, playscape, state of the art fitness center, fountain, fireplace and grill.Buying a new home in Liberty Hill, TX? Santa Rita Ranch master-planned community provides sophisticated small town living thats just minutes from live music, fine dining, higher education, natural wonders and business centers. Located just two miles off 183 North at the intersection of Hwy. 29 and Parmer Lane (Ronald Reagan Blvd.), Santa Rita Ranch is located in the city of Liberty Hill, TX, only a short distance by car from Austin, Georgetown, Round Rock, and Cedar Park.Minutes away but a world apart.
Source: Scott Felder Homes

