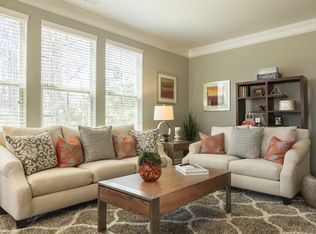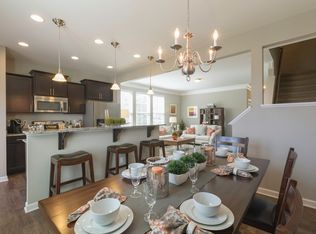Sold for $305,000 on 08/29/25
$305,000
213 Irving Way, Durham, NC 27703
3beds
1,600sqft
Townhouse, Residential
Built in 2016
1,742.4 Square Feet Lot
$302,800 Zestimate®
$191/sqft
$1,872 Estimated rent
Home value
$302,800
$285,000 - $324,000
$1,872/mo
Zestimate® history
Loading...
Owner options
Explore your selling options
What's special
Investor Opportunity in Prime Durham Location! Welcome to 213 Irving Way — a fantastic 3-bedroom, 2.5-bath townhome perfect for savvy investors looking to expand their portfolio. This well-maintained home features an open-concept layout with granite countertops, a sleek tile backsplash, and all stainless steel appliances in the kitchen. Upstairs, you'll find three spacious bedrooms, including a primary suite with a private bath. Enjoy the added convenience of a one-car garage and a fully fenced backyard, ideal for privacy and outdoor enjoyment. Located in a desirable community close to shopping, dining, and major highways, this property offers excellent rental potential and long-term value. Don't miss your chance to invest in one of Durham's thriving neighborhoods!
Zillow last checked: 8 hours ago
Listing updated: October 28, 2025 at 01:11am
Listed by:
Sheila M Garcia Holloway 910-238-6341,
ERA Live Moore,
Bernardo Antonio Lundy 910-554-9305,
ERA Live Moore
Bought with:
Mike Montpetit, 181906
Town & Country Realty, Inc.
Source: Doorify MLS,MLS#: 10109564
Facts & features
Interior
Bedrooms & bathrooms
- Bedrooms: 3
- Bathrooms: 3
- Full bathrooms: 2
- 1/2 bathrooms: 1
Heating
- Heat Pump
Cooling
- Central Air, Electric, Heat Pump
Appliances
- Included: Built-In Range, Dishwasher, Electric Oven, Microwave
Features
- Flooring: Carpet, Laminate, Tile
- Common walls with other units/homes: 2+ Common Walls
Interior area
- Total structure area: 1,600
- Total interior livable area: 1,600 sqft
- Finished area above ground: 1,600
- Finished area below ground: 0
Property
Parking
- Total spaces: 3
- Parking features: Garage - Attached, Open
- Attached garage spaces: 1
- Uncovered spaces: 2
Features
- Levels: Two
- Stories: 2
- Pool features: Community
- Has view: Yes
Lot
- Size: 1,742 sqft
Details
- Parcel number: 217748
- Special conditions: Standard
Construction
Type & style
- Home type: Townhouse
- Architectural style: Traditional
- Property subtype: Townhouse, Residential
- Attached to another structure: Yes
Materials
- Vinyl Siding
- Foundation: Slab
- Roof: Shingle
Condition
- New construction: No
- Year built: 2016
Utilities & green energy
- Sewer: Public Sewer
- Water: Public
Community & neighborhood
Community
- Community features: Clubhouse, Fitness Center, Playground, Pool, Tennis Court(s)
Location
- Region: Durham
- Subdivision: Brightleaf at the Park
HOA & financial
HOA
- Has HOA: Yes
- HOA fee: $165 monthly
- Amenities included: Clubhouse, Fitness Center, Maintenance, Maintenance Grounds, Maintenance Structure, Meeting Room, Parking, Playground, Pool, Tennis Court(s)
- Services included: Trash
Other
Other facts
- Road surface type: Paved
Price history
| Date | Event | Price |
|---|---|---|
| 10/8/2025 | Listing removed | $1,850$1/sqft |
Source: Zillow Rentals | ||
| 10/1/2025 | Listed for rent | $1,850$1/sqft |
Source: Zillow Rentals | ||
| 8/29/2025 | Sold | $305,000$191/sqft |
Source: | ||
| 7/26/2025 | Pending sale | $305,000$191/sqft |
Source: | ||
| 7/24/2025 | Price change | $305,000-1.6%$191/sqft |
Source: | ||
Public tax history
| Year | Property taxes | Tax assessment |
|---|---|---|
| 2025 | $3,488 +21.6% | $351,892 +71.1% |
| 2024 | $2,868 +6.5% | $205,636 |
| 2023 | $2,694 +2.3% | $205,636 |
Find assessor info on the county website
Neighborhood: 27703
Nearby schools
GreatSchools rating
- 4/10Spring Valley Elementary SchoolGrades: PK-5Distance: 0.5 mi
- 5/10Neal MiddleGrades: 6-8Distance: 2.7 mi
- 1/10Southern School of Energy and SustainabilityGrades: 9-12Distance: 3.6 mi
Schools provided by the listing agent
- Elementary: Durham - Spring Valley
- Middle: Durham - Neal
- High: Durham - Southern
Source: Doorify MLS. This data may not be complete. We recommend contacting the local school district to confirm school assignments for this home.
Get a cash offer in 3 minutes
Find out how much your home could sell for in as little as 3 minutes with a no-obligation cash offer.
Estimated market value
$302,800
Get a cash offer in 3 minutes
Find out how much your home could sell for in as little as 3 minutes with a no-obligation cash offer.
Estimated market value
$302,800

