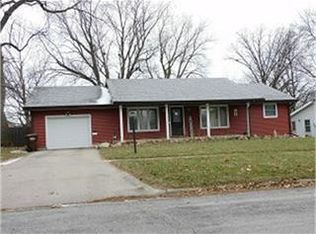Sold for $205,500 on 02/14/25
$205,500
213 J Ave, Nevada, IA 50201
4beds
1,518sqft
Single Family Residence, Residential
Built in 1880
10,454.4 Square Feet Lot
$210,700 Zestimate®
$135/sqft
$1,880 Estimated rent
Home value
$210,700
$185,000 - $238,000
$1,880/mo
Zestimate® history
Loading...
Owner options
Explore your selling options
What's special
Welcome home to this two-story, 4-bedroom, 2-bathroom home in Nevada,Iowa. As you step inside, you're greeted by over 1,500 square feet of living space, where comfort meets functionality. Enjoy the convenience of main-floor laundry and an attached two-car garage, perfect for everyday ease. Step outside to a large yard space with a brand-new privacy panel installed to enjoy outdoor relaxation. This home has just been reduced in price, making it the perfect time to turn your dreams of home ownership into reality.
Don't wait—this Nevada treasure is calling your name!
Zillow last checked: 8 hours ago
Listing updated: July 11, 2025 at 09:16am
Listed by:
Marolynn Berrett 515-432-8699,
Hunziker & Assoc.-Boone
Bought with:
Real Estate Team, Jennings, S39814
RE/MAX REAL ESTATE CENTER
Source: CIBR,MLS#: 64304
Facts & features
Interior
Bedrooms & bathrooms
- Bedrooms: 4
- Bathrooms: 2
- Full bathrooms: 1
- 1/2 bathrooms: 1
Bedroom
- Level: Upper
Bedroom 2
- Level: Upper
Bedroom 3
- Level: Upper
Bedroom 4
- Level: Upper
Half bathroom
- Level: Main
Full bathroom
- Level: Upper
Den
- Level: Main
Dining room
- Level: Main
Kitchen
- Level: Main
Living room
- Level: Main
Utility room
- Level: Basement
Heating
- Forced Air, Natural Gas
Cooling
- Window Unit(s)
Appliances
- Included: Dishwasher, Dryer, Range, Refrigerator, Washer
- Laundry: Main Level
Features
- Ceiling Fan(s)
- Flooring: Luxury Vinyl, Vinyl, Carpet
- Windows: Window Treatments
- Basement: Full,Unfinished
- Has fireplace: Yes
- Fireplace features: Gas
Interior area
- Total structure area: 1,518
- Total interior livable area: 1,518 sqft
- Finished area above ground: 759
- Finished area below ground: 0
Property
Parking
- Parking features: Garage
- Has garage: Yes
Lot
- Size: 10,454 sqft
- Dimensions: 70 x 150
- Features: Level
Details
- Parcel number: 1107130260
- Zoning: Residential
- Special conditions: Standard
Construction
Type & style
- Home type: SingleFamily
- Property subtype: Single Family Residence, Residential
Materials
- Foundation: Stone, Tile
Condition
- Year built: 1880
Utilities & green energy
- Sewer: Public Sewer
- Water: Public
Community & neighborhood
Location
- Region: Nevada
Other
Other facts
- Road surface type: Hard Surface
Price history
| Date | Event | Price |
|---|---|---|
| 2/14/2025 | Sold | $205,500-4.4%$135/sqft |
Source: | ||
| 11/27/2024 | Price change | $214,900-4.4%$142/sqft |
Source: | ||
| 8/21/2024 | Price change | $224,900-1.3%$148/sqft |
Source: | ||
| 7/16/2024 | Price change | $227,900-2.1%$150/sqft |
Source: | ||
| 6/28/2024 | Price change | $232,900-2.9%$153/sqft |
Source: | ||
Public tax history
| Year | Property taxes | Tax assessment |
|---|---|---|
| 2024 | $2,198 -7.4% | $153,300 |
| 2023 | $2,374 +1% | $153,300 +18.4% |
| 2022 | $2,350 -1.8% | $129,500 |
Find assessor info on the county website
Neighborhood: 50201
Nearby schools
GreatSchools rating
- 8/10Central Elementary SchoolGrades: PK-4Distance: 0.5 mi
- 7/10Nevada Middle SchoolGrades: 5-8Distance: 0.9 mi
- 5/10Nevada High SchoolGrades: 9-12Distance: 1 mi

Get pre-qualified for a loan
At Zillow Home Loans, we can pre-qualify you in as little as 5 minutes with no impact to your credit score.An equal housing lender. NMLS #10287.
