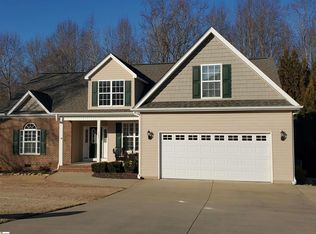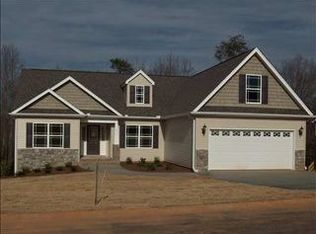Sold for $461,200 on 10/11/24
$461,200
213 Josh Ct, Greer, SC 29651
4beds
2,500sqft
Single Family Residence, Residential
Built in 2008
0.48 Acres Lot
$478,800 Zestimate®
$184/sqft
$2,357 Estimated rent
Home value
$478,800
$445,000 - $517,000
$2,357/mo
Zestimate® history
Loading...
Owner options
Explore your selling options
What's special
Amazing location and layout! This 4 bedroom, 3 full bath home has it all: entertaining space, flexibility, and desirable location. The main floor features a two story foyer, dining room, walk in laundry room, and a huge family room with two story ceiling and large windows that overlook the backyard. A large open kitchen with breakfast nook provide all the space needed for large or small gatherings. The kitchen has solid surface counter tops and plenty of cabinets for storage. There is hardwood flooring throughout the main body of the home. The master has tray ceiling, huge walk-in closet, and en-suite bathroom with shower, a garden tub, and double sinks. A second bedroom and full bath are also located on the main level. Upstairs are the 2 additional bedrooms and a Jack and Jill bath that opens to the hall and to a bedroom. There is a large flex room that could be used as a fifth bedroom. The large flat backyard has a newly painted 21’x12’ covered porch that provides the perfect place to relax or entertain. Conveniently located within minutes to Downtown Greer, GSP Airport, and Wade Hampton Blvd. Home is waiting for its new owners to add their own personal touch.
Zillow last checked: 8 hours ago
Listing updated: October 11, 2024 at 02:33pm
Listed by:
Ryan Lentz 803-240-0390,
Servus Realty Group
Bought with:
Cindi Rhodes
Keller Williams Mtn Partners
Source: Greater Greenville AOR,MLS#: 1534376
Facts & features
Interior
Bedrooms & bathrooms
- Bedrooms: 4
- Bathrooms: 3
- Full bathrooms: 3
- Main level bathrooms: 2
- Main level bedrooms: 2
Primary bedroom
- Area: 221
- Dimensions: 13 x 17
Bedroom 2
- Area: 120
- Dimensions: 12 x 10
Bedroom 3
- Area: 121
- Dimensions: 11 x 11
Bedroom 4
- Area: 182
- Dimensions: 14 x 13
Primary bathroom
- Features: Full Bath, Shower-Separate, Tub-Separate, Tub-Jetted, Walk-In Closet(s)
- Level: Main
Dining room
- Area: 143
- Dimensions: 11 x 13
Kitchen
- Area: 110
- Dimensions: 11 x 10
Living room
- Area: 420
- Dimensions: 20 x 21
Bonus room
- Area: 190
- Dimensions: 10 x 19
Heating
- Electric
Cooling
- Central Air, Electric
Appliances
- Included: Dishwasher, Disposal, Range, Microwave, Electric Water Heater
- Laundry: 1st Floor, Laundry Room
Features
- 2 Story Foyer, High Ceilings, Ceiling Fan(s), Vaulted Ceiling(s), Ceiling Smooth, Tray Ceiling(s), Countertops-Solid Surface, Open Floorplan, Walk-In Closet(s), In-Law Floorplan
- Flooring: Carpet, Ceramic Tile, Wood
- Basement: Other
- Attic: Pull Down Stairs
- Number of fireplaces: 1
- Fireplace features: Gas Log
Interior area
- Total structure area: 2,506
- Total interior livable area: 2,500 sqft
Property
Parking
- Total spaces: 2
- Parking features: Attached, Parking Pad, Concrete
- Attached garage spaces: 2
- Has uncovered spaces: Yes
Features
- Levels: Two
- Stories: 2
- Patio & porch: Deck, Front Porch
- Has spa: Yes
- Spa features: Bath
Lot
- Size: 0.48 Acres
- Dimensions: 105 x 204 x 105 x 198
- Features: Sloped, Few Trees, Wooded, Sprklr In Grnd-Full Yard, 1/2 Acre or Less
- Topography: Level
Details
- Parcel number: 0618080104400
Construction
Type & style
- Home type: SingleFamily
- Architectural style: Traditional
- Property subtype: Single Family Residence, Residential
Materials
- Brick Veneer, Vinyl Siding
- Foundation: Crawl Space
- Roof: Composition
Condition
- Year built: 2008
Utilities & green energy
- Sewer: Septic Tank
- Water: Public
- Utilities for property: Cable Available
Community & neighborhood
Security
- Security features: Smoke Detector(s)
Community
- Community features: Street Lights
Location
- Region: Greer
- Subdivision: Ridgecreek Estates
Price history
| Date | Event | Price |
|---|---|---|
| 10/11/2024 | Sold | $461,200-2.5%$184/sqft |
Source: | ||
| 8/13/2024 | Contingent | $473,000$189/sqft |
Source: | ||
| 8/8/2024 | Listed for sale | $473,000+89.3%$189/sqft |
Source: | ||
| 7/23/2015 | Listing removed | $249,900+1%$100/sqft |
Source: RE/MAX REALTY PROFESSIONALS #1299746 | ||
| 7/21/2015 | Sold | $247,500+4.7%$99/sqft |
Source: | ||
Public tax history
| Year | Property taxes | Tax assessment |
|---|---|---|
| 2024 | $1,897 +2.6% | $287,970 |
| 2023 | $1,850 +4.6% | $287,970 |
| 2022 | $1,768 +1.1% | $287,970 |
Find assessor info on the county website
Neighborhood: 29651
Nearby schools
GreatSchools rating
- 6/10Skyland Elementary SchoolGrades: PK-5Distance: 3.4 mi
- 4/10Greer Middle SchoolGrades: 6-8Distance: 1.5 mi
- 5/10Greer High SchoolGrades: 9-12Distance: 1.5 mi
Schools provided by the listing agent
- Elementary: Skyland
- Middle: Greer
- High: Greer
Source: Greater Greenville AOR. This data may not be complete. We recommend contacting the local school district to confirm school assignments for this home.
Get a cash offer in 3 minutes
Find out how much your home could sell for in as little as 3 minutes with a no-obligation cash offer.
Estimated market value
$478,800
Get a cash offer in 3 minutes
Find out how much your home could sell for in as little as 3 minutes with a no-obligation cash offer.
Estimated market value
$478,800

