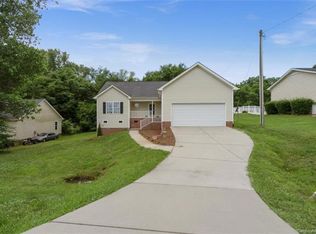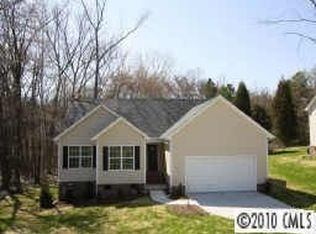Welcome to home to this amazing, well kept ranch home located in Concord NC. This Ranch features an open floor plan with vaulted ceilings and gas fireplace in living room. The Kitchen has lots of cabinet and counter top space as well as a counter top bar. The master has a spacious tub for after work relaxation and a Large back deck that is great for entertaining friends and family. The Back yard is private! Easy access to I-485, UNCC, Concord Mills and much more! This one won't last long
This property is off market, which means it's not currently listed for sale or rent on Zillow. This may be different from what's available on other websites or public sources.

