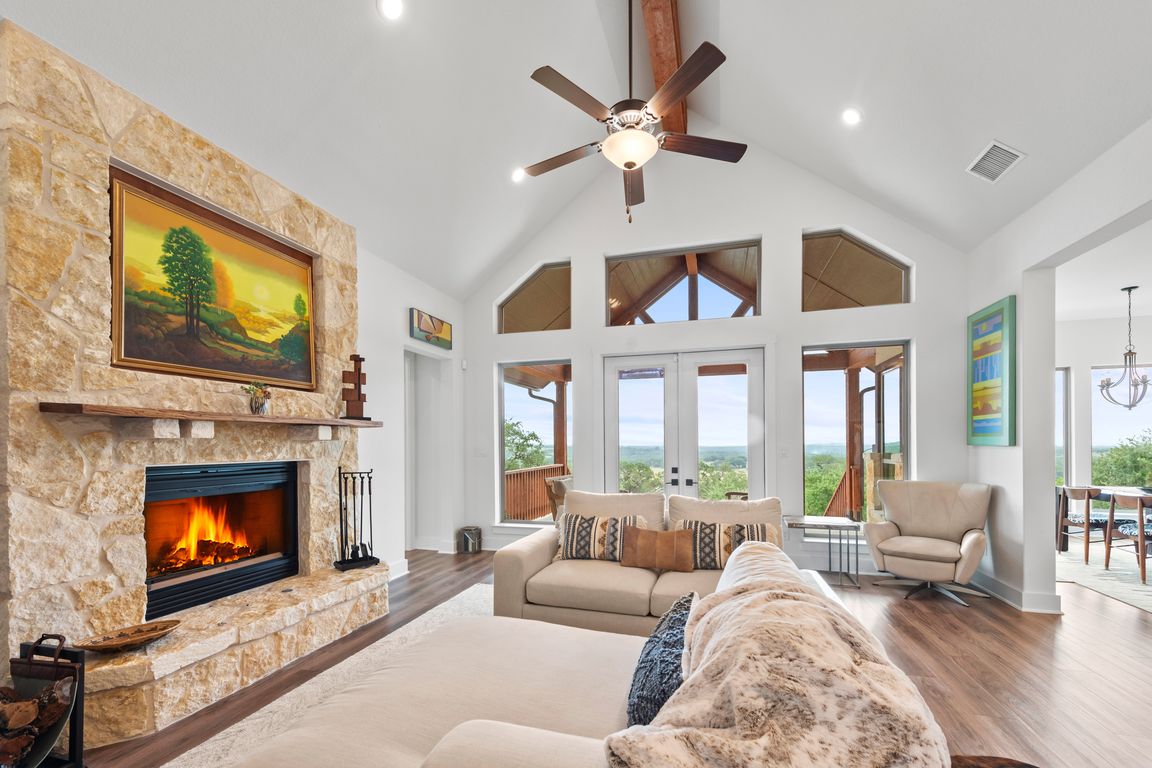
ActivePrice cut: $1K (11/11)
$770,990
4beds
2,974sqft
213 Lets Roll Dr, Fischer, TX 78623
4beds
2,974sqft
Single family residence
Built in 2022
1 Acres
3 Attached garage spaces
$259 price/sqft
$100 annually HOA fee
What's special
Floor-to-ceiling fireplaceViews that span milesDedicated officeExpansive outdoor living spaceSprawling propertySprawling viewsBuilt-in wine rack
The seller would consider an owner financing deal. Hill Top Views! Tucked privately on the pinnacle of a gently curving landscape in the heart of the Texas Hill Country, this sprawling property features a 2,974 sqft home nestled on a 1-acre lot with the best views in all of Fischer, Texas. ...
- 169 days |
- 731 |
- 42 |
Source: Central Texas MLS,MLS#: 581849 Originating MLS: Williamson County Association of REALTORS
Originating MLS: Williamson County Association of REALTORS
Travel times
Kitchen
Living Room
Primary Bedroom
Zillow last checked: 8 hours ago
Listing updated: November 16, 2025 at 10:07am
Listed by:
Dan S. Justus 512-448-4111,
Keller Williams Realty - SW
Source: Central Texas MLS,MLS#: 581849 Originating MLS: Williamson County Association of REALTORS
Originating MLS: Williamson County Association of REALTORS
Facts & features
Interior
Bedrooms & bathrooms
- Bedrooms: 4
- Bathrooms: 3
- Full bathrooms: 2
- 1/2 bathrooms: 1
Primary bedroom
- Level: Main
Primary bathroom
- Level: Main
Kitchen
- Level: Main
Heating
- Multiple Heating Units
Cooling
- 2 Units
Appliances
- Included: Double Oven, Dishwasher, Electric Cooktop, Electric Water Heater, Disposal, Microwave, Water Softener Owned, Some Electric Appliances, Built-In Oven, Cooktop
- Laundry: Laundry in Utility Room, Laundry Room
Features
- All Bedrooms Down, Attic, Ceiling Fan(s), Double Vanity, High Ceilings, Home Office, Primary Downstairs, Main Level Primary, Multiple Closets, Stone Counters, Split Bedrooms, Separate Shower, Walk-In Closet(s), Breakfast Bar, Breakfast Area, Eat-in Kitchen, Granite Counters, Kitchen Island, Kitchen/Family Room Combo, Pantry, Walk-In Pantry
- Flooring: Ceramic Tile, Tile, Wood
- Attic: Floored
- Has fireplace: Yes
- Fireplace features: Living Room, Wood Burning
Interior area
- Total interior livable area: 2,974 sqft
Video & virtual tour
Property
Parking
- Total spaces: 3
- Parking features: Attached, Door-Multi, Garage
- Attached garage spaces: 3
Features
- Levels: Multi/Split
- Patio & porch: Covered, Patio
- Exterior features: Covered Patio, Rain Gutters
- Pool features: None
- Fencing: None
- Has view: Yes
- View description: None
- Body of water: None
Lot
- Size: 1 Acres
Details
- Parcel number: 114154
Construction
Type & style
- Home type: SingleFamily
- Architectural style: Traditional
- Property subtype: Single Family Residence
Materials
- Stone Veneer, Stucco
- Foundation: Slab
- Roof: Composition,Shingle
Condition
- Resale
- Year built: 2022
Utilities & green energy
- Water: Community/Coop
- Utilities for property: Electricity Available
Community & HOA
Community
- Features: None, Gated
- Security: Gated Community
- Subdivision: Summit Estates At Fischer 1
HOA
- Has HOA: Yes
- Services included: Maintenance Structure
- HOA fee: $100 annually
- HOA name: Summit Estates at Fischer Maintenance Corp
Location
- Region: Fischer
Financial & listing details
- Price per square foot: $259/sqft
- Tax assessed value: $865,830
- Date on market: 6/3/2025
- Cumulative days on market: 170 days
- Listing agreement: Exclusive Right To Sell
- Listing terms: Cash,Conventional
- Electric utility on property: Yes
- Road surface type: Paved