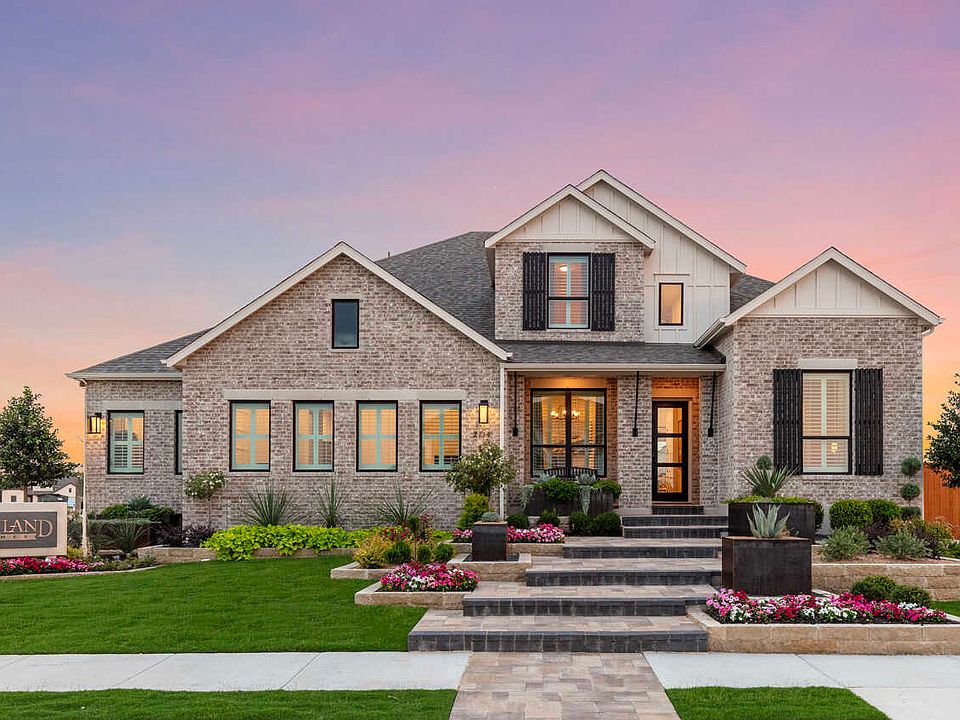Ready now! This home is the same floor plan as our beautiful model home in Lariat. The two-story entry greets you at the front door and continues beyond the spacious study, downstairs entertainment room, and open kitchen, family, and dining rooms. The extended outdoor living space is large enough to invite all your friends and family over for that weekend cookout, and the kitchen will impress with a huge center island, stainless steel gourmet appliances, and enough cabinet space to store everything a serious chef desires. The upstairs game room overlooks the family room below, and two bedrooms upstairs feature their own private bathrooms. Don't forget to ask about our builder promotions. You'll love coming home to Lariat!
Active
Special offer
$674,990
213 Luttrell Ln, Liberty Hill, TX 78642
4beds
3,493sqft
Single Family Residence
Built in 2025
8,276.4 Square Feet Lot
$-- Zestimate®
$193/sqft
$70/mo HOA
What's special
Extended outdoor living spaceTwo-story entryOpen kitchenDining roomsUpstairs game roomSpacious studyPrivate bathrooms
Call: (254) 970-0334
- 204 days |
- 99 |
- 2 |
Zillow last checked: 7 hours ago
Listing updated: September 29, 2025 at 02:33pm
Listed by:
Dina Verteramo (469) 907-7475,
Dina Verteramo
Source: Unlock MLS,MLS#: 4488016
Travel times
Schedule tour
Select your preferred tour type — either in-person or real-time video tour — then discuss available options with the builder representative you're connected with.
Facts & features
Interior
Bedrooms & bathrooms
- Bedrooms: 4
- Bathrooms: 6
- Full bathrooms: 4
- 1/2 bathrooms: 2
- Main level bedrooms: 2
Primary bedroom
- Features: Ceiling Fan(s), Full Bath, High Ceilings, Smart Home, Walk-In Closet(s)
- Level: Main
Primary bathroom
- Features: Double Vanity, Full Bath, Soaking Tub
- Level: Main
Kitchen
- Features: Kitchn - Breakfast Area, Kitchen Island, Dining Area, Eat-in Kitchen, High Ceilings, Open to Family Room, Pantry, Smart Home
- Level: Main
Heating
- Central, ENERGY STAR Qualified Equipment, Natural Gas, Zoned
Cooling
- Ceiling Fan(s), Central Air, Electric, ENERGY STAR Qualified Equipment, Zoned
Appliances
- Included: Built-In Electric Oven, Convection Oven, Dishwasher, Disposal, ENERGY STAR Qualified Appliances, Gas Cooktop, Microwave, Oven, RNGHD, Stainless Steel Appliance(s), Gas Water Heater, Tankless Water Heater
Features
- Built-in Features, Ceiling Fan(s), High Ceilings, Double Vanity, Interior Steps, Kitchen Island, Open Floorplan, Pantry, Primary Bedroom on Main, Smart Home, Soaking Tub, Walk-In Closet(s)
- Flooring: Carpet, Laminate, Tile
- Windows: Bay Window(s), Double Pane Windows, ENERGY STAR Qualified Windows, Screens
Interior area
- Total interior livable area: 3,493 sqft
Property
Parking
- Total spaces: 4
- Parking features: Attached, Driveway, Garage Door Opener, Garage Faces Front, Tandem
- Attached garage spaces: 4
Accessibility
- Accessibility features: None
Features
- Levels: Two
- Stories: 2
- Patio & porch: Covered, Front Porch, Patio
- Exterior features: Private Yard
- Pool features: None
- Fencing: Privacy, Wood, Wrought Iron
- Has view: Yes
- View description: Park/Greenbelt
- Waterfront features: None
Lot
- Size: 8,276.4 Square Feet
- Features: Back to Park/Greenbelt, Back Yard, Curbs, Interior Lot, Sprinkler - Automatic, Sprinkler - Back Yard, Sprinklers In Front, Sprinkler - Rain Sensor, Sprinkler - Side Yard, Trees-Small (Under 20 Ft)
Details
- Additional structures: None
- Parcel number: 213LuttrellLane
- Special conditions: Standard
Construction
Type & style
- Home type: SingleFamily
- Property subtype: Single Family Residence
Materials
- Foundation: Slab
- Roof: Composition, Shingle
Condition
- New Construction
- New construction: Yes
- Year built: 2025
Details
- Builder name: Highland Homes
Utilities & green energy
- Sewer: Municipal Utility District (MUD), Public Sewer
- Water: Municipal Utility District (MUD), Public
- Utilities for property: Electricity Available, Internet-Fiber, Natural Gas Available, Sewer Connected, Water Connected
Community & HOA
Community
- Features: Clubhouse, Common Grounds, Dog Park, Fishing, Park, Pet Amenities, Picnic Area, Playground, Pool, Sport Court(s)/Facility
- Subdivision: Lariat: 70ft. lots
HOA
- Has HOA: Yes
- Services included: Common Area Maintenance
- HOA fee: $840 annually
- HOA name: KiTH Management Services
Location
- Region: Liberty Hill
Financial & listing details
- Price per square foot: $193/sqft
- Date on market: 4/7/2025
- Listing terms: Cash,Conventional,FHA,Texas Vet,VA Loan
- Electric utility on property: Yes
About the community
Lariat offers small town charm with plenty of amenities for everyone. Conveniently located off of Highway 29, west of 183, in Liberty Hill, Lariat is planning to treat residents to amenities including a fishing dock & pond, pool & splash pad, trail system, parks, a dog park and more! Kids in Lariat attend acclaimed Liberty Hill ISD schools.
4.99% Fixed Rate Mortgage Limited Time Savings!
Save with Highland HomeLoans! 4.99% fixed rate rate promo. 5.034% APR. See Sales Counselor for complete details.Source: Highland Homes

