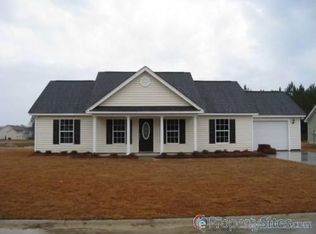Sold for $227,000 on 12/02/25
$227,000
213 MacArthur Dr., Conway, SC 29527
3beds
1,250sqft
Single Family Residence
Built in 2008
0.25 Acres Lot
$-- Zestimate®
$182/sqft
$1,815 Estimated rent
Home value
Not available
Estimated sales range
Not available
$1,815/mo
Zestimate® history
Loading...
Owner options
Explore your selling options
What's special
................ WOW!!! PRICE REDUCTION!! MUST SEE.............. Welcome to this beautiful three bedroom two bathroom home. A wonderful home in the lovely Hampton Place community. Step inside to a generous living room, ideal for relaxing evenings and entertaining, which leads into the dining area and cozy kitchen. Each of the three bedrooms offer ample spaces, with the master bedroom offering a walk-in closet and a nice sized bathroom. This home boast a beautiful large, partially enclosed backyard, with loads of greenery, The front yard is graced with a beautiful tree and well manicured lawn, all in a truly lovely community. Don't miss this opportunity to make this beautiful property your new home.
Zillow last checked: 8 hours ago
Listing updated: December 04, 2025 at 05:22am
Listed by:
Jo Anne Bibby Cell:347-394-9692,
Weichert Realtors Southern Coast,
Willie Finley 843-241-5666,
Weichert Realtors Southern Coast
Bought with:
Melodye A Lane-Laveglia, 17018
CB Sea Coast Advantage MI
Source: CCAR,MLS#: 2518292 Originating MLS: Coastal Carolinas Association of Realtors
Originating MLS: Coastal Carolinas Association of Realtors
Facts & features
Interior
Bedrooms & bathrooms
- Bedrooms: 3
- Bathrooms: 2
- Full bathrooms: 2
Primary bedroom
- Features: Main Level Master, Walk-In Closet(s)
- Dimensions: 13 x 14
Bedroom 1
- Dimensions: 11 x 13
Bedroom 2
- Dimensions: 10 x 11
Primary bathroom
- Features: Tub Shower
Dining room
- Features: Kitchen/Dining Combo
Kitchen
- Features: Pantry
Living room
- Features: Ceiling Fan(s)
- Dimensions: 14 x 15
Other
- Features: Utility Room
Heating
- Central, Electric
Cooling
- Central Air
Appliances
- Included: Dishwasher, Disposal, Microwave, Range, Refrigerator
- Laundry: Washer Hookup
Features
- Attic, Pull Down Attic Stairs, Permanent Attic Stairs, Split Bedrooms
- Flooring: Laminate, Vinyl
- Attic: Pull Down Stairs,Permanent Stairs
Interior area
- Total structure area: 1,650
- Total interior livable area: 1,250 sqft
Property
Parking
- Total spaces: 1
- Parking features: Attached, Garage, One Space, Garage Door Opener
- Attached garage spaces: 1
Features
- Levels: One
- Stories: 1
- Patio & porch: Front Porch
Lot
- Size: 0.25 Acres
- Dimensions: 92 x 118 x 92 x 118
- Features: Outside City Limits, Rectangular, Rectangular Lot
Details
- Additional parcels included: ,
- Parcel number: 37001020055
- Zoning: SF 10
- Special conditions: None
Construction
Type & style
- Home type: SingleFamily
- Architectural style: Ranch
- Property subtype: Single Family Residence
Materials
- Vinyl Siding
- Foundation: Slab
Condition
- Resale
- Year built: 2008
Utilities & green energy
- Water: Public
- Utilities for property: Cable Available, Electricity Available, Phone Available, Sewer Available, Underground Utilities, Water Available
Community & neighborhood
Security
- Security features: Smoke Detector(s)
Community
- Community features: Long Term Rental Allowed
Location
- Region: Conway
- Subdivision: Hampton Place
HOA & financial
HOA
- Has HOA: Yes
- HOA fee: $34 monthly
- Amenities included: Pet Restrictions
- Services included: Association Management, Legal/Accounting
Other
Other facts
- Listing terms: Cash,Conventional,FHA,VA Loan
Price history
| Date | Event | Price |
|---|---|---|
| 12/2/2025 | Sold | $227,000-5%$182/sqft |
Source: | ||
| 10/11/2025 | Contingent | $238,900$191/sqft |
Source: | ||
| 10/4/2025 | Price change | $238,900-2.1%$191/sqft |
Source: | ||
| 9/23/2025 | Price change | $243,900-3.9%$195/sqft |
Source: | ||
| 9/9/2025 | Price change | $253,900-1.9%$203/sqft |
Source: | ||
Public tax history
| Year | Property taxes | Tax assessment |
|---|---|---|
| 2024 | $1,959 +6.5% | $155,010 +15% |
| 2023 | $1,838 +1.6% | $134,791 |
| 2022 | $1,810 | $134,791 |
Find assessor info on the county website
Neighborhood: 29527
Nearby schools
GreatSchools rating
- 7/10Pee Dee Elementary SchoolGrades: PK-5Distance: 0.2 mi
- 4/10Whittemore Park Middle SchoolGrades: 6-8Distance: 4.1 mi
- 5/10Conway High SchoolGrades: 9-12Distance: 3.8 mi
Schools provided by the listing agent
- Elementary: Pee Dee Elementary School
- Middle: Whittemore Park Middle School
- High: Conway High School
Source: CCAR. This data may not be complete. We recommend contacting the local school district to confirm school assignments for this home.

Get pre-qualified for a loan
At Zillow Home Loans, we can pre-qualify you in as little as 5 minutes with no impact to your credit score.An equal housing lender. NMLS #10287.
