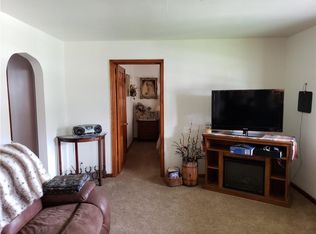Sold for $218,000 on 09/30/25
$218,000
213 Main St, Reasnor, IA 50232
3beds
1,040sqft
Single Family Residence
Built in 1910
0.54 Acres Lot
$217,200 Zestimate®
$210/sqft
$1,154 Estimated rent
Home value
$217,200
Estimated sales range
Not available
$1,154/mo
Zestimate® history
Loading...
Owner options
Explore your selling options
What's special
Welcome home to this well-maintained 3-bedroom, 1-bath ranch with an attached 2-car garage, perfectly situated on a generous double lot in the quiet community of Reasnor.
Step inside to discover an open-concept layout, offering a bright and inviting living space that flows seamlessly into the kitchen and dining area—ideal for both everyday living and entertaining. The partially fenced backyard provides the perfect setting for outdoor gatherings, gardening, or simply relaxing.
Downstairs, you’ll find a large unfinished basement that’s full of potential—create a family room, home gym, workshop, or additional storage space to fit your needs.
Zillow last checked: 8 hours ago
Listing updated: October 03, 2025 at 06:13am
Listed by:
Daehler, Sarah 641-417-8408,
Real Estate Solutions,
Colby Lawson 515-305-0743,
Real Estate Solutions
Bought with:
Heather Rawlins
Iowa Realty Colfax
Source: DMMLS,MLS#: 724911 Originating MLS: Des Moines Area Association of REALTORS
Originating MLS: Des Moines Area Association of REALTORS
Facts & features
Interior
Bedrooms & bathrooms
- Bedrooms: 3
- Bathrooms: 1
- Full bathrooms: 1
- Main level bedrooms: 3
Heating
- Forced Air, Gas, Propane
Cooling
- Central Air
Appliances
- Included: Built-In Oven, Dryer, Dishwasher, Microwave, Refrigerator, Stove, Washer
- Laundry: Main Level
Features
- Dining Area
- Basement: Unfinished
Interior area
- Total structure area: 1,040
- Total interior livable area: 1,040 sqft
Property
Parking
- Total spaces: 2
- Parking features: Attached, Garage, Two Car Garage
- Attached garage spaces: 2
Features
- Levels: One
- Stories: 1
- Patio & porch: Covered, Deck, Open, Patio
- Exterior features: Deck, Fence, Patio
- Fencing: Partial
Lot
- Size: 0.54 Acres
- Dimensions: 120 x 132
Details
- Parcel number: 1811105009
- Zoning: R
Construction
Type & style
- Home type: SingleFamily
- Architectural style: Ranch
- Property subtype: Single Family Residence
Materials
- Foundation: Block
- Roof: Asphalt,Shingle
Condition
- Year built: 1910
Utilities & green energy
- Sewer: Public Sewer
- Water: Public
Community & neighborhood
Location
- Region: Reasnor
Other
Other facts
- Listing terms: Cash,Conventional,FHA,USDA Loan,VA Loan
- Road surface type: Concrete
Price history
| Date | Event | Price |
|---|---|---|
| 9/30/2025 | Sold | $218,000-0.5%$210/sqft |
Source: | ||
| 9/3/2025 | Pending sale | $219,000$211/sqft |
Source: | ||
| 8/25/2025 | Listed for sale | $219,000+4.8%$211/sqft |
Source: | ||
| 6/25/2024 | Sold | $209,000$201/sqft |
Source: | ||
| 5/1/2024 | Pending sale | $209,000$201/sqft |
Source: | ||
Public tax history
| Year | Property taxes | Tax assessment |
|---|---|---|
| 2024 | $1,174 -33.1% | $88,290 +4.3% |
| 2023 | $1,756 -8.3% | $84,680 -21.6% |
| 2022 | $1,914 +3.2% | $108,070 +8.4% |
Find assessor info on the county website
Neighborhood: 50232
Nearby schools
GreatSchools rating
- 1/10Monroe Elementary SchoolGrades: PK-3Distance: 5.7 mi
- 8/10Pcm Middle SchoolGrades: 6-8Distance: 10.8 mi
- 5/10Pcm High SchoolGrades: 9-12Distance: 5.8 mi
Schools provided by the listing agent
- District: Pcm (Prairie City-Monroe)
Source: DMMLS. This data may not be complete. We recommend contacting the local school district to confirm school assignments for this home.

Get pre-qualified for a loan
At Zillow Home Loans, we can pre-qualify you in as little as 5 minutes with no impact to your credit score.An equal housing lender. NMLS #10287.
