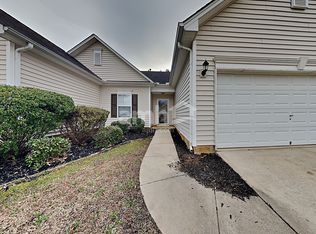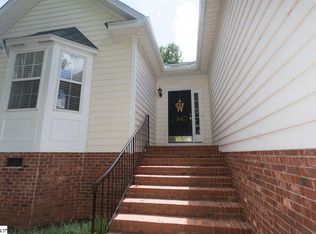Sold co op non member
$395,000
213 Marcie Rush Ln, Greer, SC 29651
5beds
3,154sqft
Single Family Residence
Built in 2008
0.25 Acres Lot
$397,300 Zestimate®
$125/sqft
$3,030 Estimated rent
Home value
$397,300
$369,000 - $429,000
$3,030/mo
Zestimate® history
Loading...
Owner options
Explore your selling options
What's special
Welcome to this spacious and beautifully updated home, offering 5 bedrooms, 3.5 bathrooms, a dedicated office, and finished walkout basement, perfect for comfortable living and versatile use of space. Located in the desirable Riverside district, and just minutes from GSP Airport, I-85, and vibrant downtown Greenville, this home combines serene living with unbeatable convenience. Step inside to find a bright and inviting kitchen featuring classic white cabinetry, sleek granite countertops, gleaming hardwood floors throughout living areas, and a convenient dining room ideal for entertaining. There's also a cozy breakfast nook that opens to the back deck, where you can enjoy your morning coffee while taking in the peaceful views of the private, wooded backyard and beautifully landscaped surroundings. Also on the main level, is a light-filled study or home office that offers tranquil views of a nearby creek, perfect for working from home in peace. Upstairs, the primary suite is a true retreat, boasting a generous walk-in closet and luxurious en-suite bathroom complete with a double vanity, jetted soaking tub, and separate shower. Additionally, you'll find three more well-sized bedrooms, a full bathroom, and a spacious laundry room for added convenience. The finished basement provides additional living space, including a bedroom, full bathroom, kitchenette and flex space to use for anything you may desire-home gym, living area, game room, etc. Don't miss your opportunity to own this stunning property that checks all the boxes!
Zillow last checked: 8 hours ago
Listing updated: September 27, 2025 at 06:01pm
Listed by:
Neil Gobbel 864-881-1775,
Coldwell Banker Caine
Bought with:
Non-MLS Member
NON MEMBER
Source: SAR,MLS#: 327357
Facts & features
Interior
Bedrooms & bathrooms
- Bedrooms: 5
- Bathrooms: 4
- Full bathrooms: 3
- 1/2 bathrooms: 1
- Main level bedrooms: 1
Primary bedroom
- Level: Third
- Area: 276
- Dimensions: 12x23
Bedroom 2
- Level: Third
- Area: 121
- Dimensions: 11x11
Bedroom 3
- Level: Third
- Area: 150
- Dimensions: 10x15
Bedroom 4
- Level: Third
- Area: 110
- Dimensions: 10x11
Bedroom 5
- Level: First
- Area: 170
- Dimensions: 10x17
Breakfast room
- Level: 11x11
- Dimensions: 2
Dining room
- Level: Second
- Area: 110
- Dimensions: 10x11
Kitchen
- Level: Second
- Area: 121
- Dimensions: 11x11
Laundry
- Level: Third
- Area: 30
- Dimensions: 6x5
Living room
- Level: Second
- Area: 240
- Dimensions: 15x16
Other
- Description: Bedroom 6/ Office/ Den
- Level: Second
- Area: 143
- Dimensions: 11x13
Other
- Description: Family Room
- Level: First
- Area: 240
- Dimensions: 15x16
Other
- Description: Sitting Room
- Level: First
- Area: 110
- Dimensions: 10x11
Other
- Description: Storage
- Level: First
- Area: 130
- Dimensions: 10x13
Heating
- Heat Pump, Gas - Natural
Cooling
- Central Air, Electricity
Appliances
- Included: Dishwasher, Disposal, Microwave, Electric Range, Refrigerator, Gas Water Heater
- Laundry: 2nd Floor
Features
- Ceiling Fan(s), Tray Ceiling(s), Fireplace, Soaking Tub, Ceiling - Smooth, Solid Surface Counters
- Flooring: Carpet, Hardwood, Vinyl
- Windows: Insulated Windows, Tilt-Out
- Basement: Bath/Stubbed,Partially Finished,Full,Interior Entry,Walk-Out Access,Basement
- Attic: Storage
- Number of fireplaces: 1
- Fireplace features: Gas Log
Interior area
- Total interior livable area: 3,154 sqft
- Finished area above ground: 2,154
- Finished area below ground: 1,000
Property
Parking
- Total spaces: 2
- Parking features: Attached, 2 Car Attached, Garage Door Opener, Garage, Attached Garage
- Attached garage spaces: 2
- Has uncovered spaces: Yes
Features
- Levels: Two
- Patio & porch: Patio, Porch
- Exterior features: Aluminum/Vinyl Trim
- Pool features: Community
Lot
- Size: 0.25 Acres
- Dimensions: 158 x 41 x 51 x 39 x 153 x 68
- Features: River, Sloped
- Topography: Sloping
Details
- Parcel number: 9070034900
Construction
Type & style
- Home type: SingleFamily
- Architectural style: Traditional
- Property subtype: Single Family Residence
Materials
- Stone, Vinyl Siding
- Roof: Composition
Condition
- New construction: No
- Year built: 2008
Utilities & green energy
- Electric: CPW
- Gas: CPW
- Sewer: Public Sewer
- Water: Public, CPW
Community & neighborhood
Security
- Security features: Smoke Detector(s)
Community
- Community features: Common Areas, Street Lights, Pool
Location
- Region: Greer
- Subdivision: Bent Creek Plant
HOA & financial
HOA
- Has HOA: Yes
- HOA fee: $429 annually
- Amenities included: Pool, Street Lights
- Services included: Common Area
Price history
| Date | Event | Price |
|---|---|---|
| 9/26/2025 | Sold | $395,000-3.4%$125/sqft |
Source: | ||
| 8/15/2025 | Pending sale | $409,000$130/sqft |
Source: | ||
| 8/15/2025 | Contingent | $409,000$130/sqft |
Source: | ||
| 8/6/2025 | Listed for sale | $409,000+37.5%$130/sqft |
Source: | ||
| 11/30/2021 | Sold | $297,500$94/sqft |
Source: | ||
Public tax history
| Year | Property taxes | Tax assessment |
|---|---|---|
| 2025 | -- | $12,592 |
| 2024 | $3,206 +5.8% | $12,592 |
| 2023 | $3,030 | $12,592 +5.9% |
Find assessor info on the county website
Neighborhood: 29651
Nearby schools
GreatSchools rating
- 8/10Woodland Elementary SchoolGrades: PK-5Distance: 3.7 mi
- 5/10Riverside Middle SchoolGrades: 6-8Distance: 4.1 mi
- 10/10Riverside High SchoolGrades: 9-12Distance: 4.3 mi
Schools provided by the listing agent
- Elementary: 9 Woodland
- Middle: 10- Riverside
- High: 10- Riverside
Source: SAR. This data may not be complete. We recommend contacting the local school district to confirm school assignments for this home.
Get a cash offer in 3 minutes
Find out how much your home could sell for in as little as 3 minutes with a no-obligation cash offer.
Estimated market value
$397,300
Get a cash offer in 3 minutes
Find out how much your home could sell for in as little as 3 minutes with a no-obligation cash offer.
Estimated market value
$397,300

