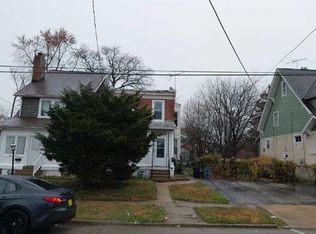Sold for $265,000 on 11/04/25
$265,000
213 Melrose 1/2 Ave, Lansdowne, PA 19050
4beds
1,373sqft
Single Family Residence
Built in 1920
3,049 Square Feet Lot
$267,400 Zestimate®
$193/sqft
$2,322 Estimated rent
Home value
$267,400
$246,000 - $291,000
$2,322/mo
Zestimate® history
Loading...
Owner options
Explore your selling options
What's special
Your new home in Lansdowne just hit the market! This 3-level home features 4 bedrooms, 2 bathrooms, has received various upgrades including to both bathrooms, and is move-in ready for its next owner! As you enter, you'll first be greeted by an enclosed sun room with ceiling fan for enjoyment in all weather. The open floor plan begins in the living room with ceiling fan and wood-burning stove with brick surround, perfect for creating a cozy warmth during colder days, followed by the dining area and kitchen featuring double sink, tiled backsplash, and breakfast counter. Upstairs, there are 3 bedrooms and hall bath with tub shower. The top floor spacious owner's suite provides privacy and serenity and features updated ensuite bathroom with stall shower, ceiling fan, and gorgeous wood ceiling! The home also includes an unfinished basement with laundry area and walkout stair. The rear yard includes deck space for relaxing outside and shed for additional storage. 1-car driveway parking. Conveniently located near buses and commuter rail. Don't miss this fantastic home! Schedule a showing and make your offer today!
Zillow last checked: 8 hours ago
Listing updated: November 05, 2025 at 03:48am
Listed by:
Kevin Toll 610-609-1096,
KW Empower,
Listing Team: The Toll Group, Co-Listing Team: The Toll Group,Co-Listing Agent: Megan K Toll 484-467-1446,
KW Empower
Bought with:
ADAM WASHINGTON, RS360203
Compass RE
Source: Bright MLS,MLS#: PADE2096636
Facts & features
Interior
Bedrooms & bathrooms
- Bedrooms: 4
- Bathrooms: 2
- Full bathrooms: 2
Basement
- Area: 0
Heating
- Hot Water, Baseboard, Oil, Electric
Cooling
- None
Appliances
- Included: Cooktop, Dishwasher, Oven, Electric Water Heater
- Laundry: In Basement
Features
- Bathroom - Stall Shower, Bathroom - Tub Shower, Ceiling Fan(s), Chair Railings, Dining Area, Open Floorplan, Recessed Lighting
- Flooring: Wood
- Doors: French Doors
- Basement: Unfinished,Walk-Out Access,Interior Entry
- Has fireplace: No
- Fireplace features: Wood Burning Stove
Interior area
- Total structure area: 1,373
- Total interior livable area: 1,373 sqft
- Finished area above ground: 1,373
- Finished area below ground: 0
Property
Parking
- Total spaces: 1
- Parking features: Driveway
- Uncovered spaces: 1
Accessibility
- Accessibility features: None
Features
- Levels: Three
- Stories: 3
- Patio & porch: Deck
- Exterior features: Sidewalks, Street Lights
- Pool features: None
Lot
- Size: 3,049 sqft
- Dimensions: 25.00 x 120.00
Details
- Additional structures: Above Grade, Below Grade
- Parcel number: 17000054600
- Zoning: R
- Special conditions: Standard
Construction
Type & style
- Home type: SingleFamily
- Architectural style: Colonial
- Property subtype: Single Family Residence
Materials
- Frame
- Foundation: Stone
Condition
- New construction: No
- Year built: 1920
Utilities & green energy
- Sewer: Public Sewer
- Water: Public
Community & neighborhood
Location
- Region: Lansdowne
- Subdivision: Lansdowne
- Municipality: EAST LANSDOWNE BORO
Other
Other facts
- Listing agreement: Exclusive Right To Sell
- Listing terms: Cash,Conventional,FHA
- Ownership: Fee Simple
Price history
| Date | Event | Price |
|---|---|---|
| 11/4/2025 | Sold | $265,000+6%$193/sqft |
Source: | ||
| 10/3/2025 | Pending sale | $250,000$182/sqft |
Source: | ||
| 9/17/2025 | Price change | $250,000-9.1%$182/sqft |
Source: | ||
| 8/14/2025 | Listed for sale | $275,000-8.3%$200/sqft |
Source: | ||
| 1/30/2023 | Listing removed | $300,000$218/sqft |
Source: | ||
Public tax history
Tax history is unavailable.
Neighborhood: 19050
Nearby schools
GreatSchools rating
- 5/10East Lansdowne El SchoolGrades: K-6Distance: 0.1 mi
- 2/10Penn Wood Middle SchoolGrades: 7-8Distance: 1.8 mi
- 2/10Penn Wood High SchoolGrades: 9-12Distance: 0.5 mi
Schools provided by the listing agent
- District: William Penn
Source: Bright MLS. This data may not be complete. We recommend contacting the local school district to confirm school assignments for this home.

Get pre-qualified for a loan
At Zillow Home Loans, we can pre-qualify you in as little as 5 minutes with no impact to your credit score.An equal housing lender. NMLS #10287.
Sell for more on Zillow
Get a free Zillow Showcase℠ listing and you could sell for .
$267,400
2% more+ $5,348
With Zillow Showcase(estimated)
$272,748