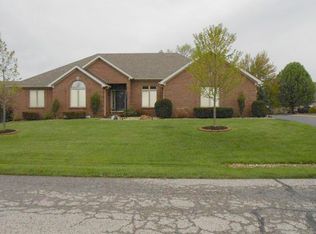Sold for $399,000
Zestimate®
$399,000
213 Miles Ridge Road, Madison, IN 47250
3beds
2,202sqft
Single Family Residence
Built in 1991
0.31 Acres Lot
$399,000 Zestimate®
$181/sqft
$2,393 Estimated rent
Home value
$399,000
Estimated sales range
Not available
$2,393/mo
Zestimate® history
Loading...
Owner options
Explore your selling options
What's special
This beautiful residence, located in a coveted neighborhood, has amazing curb appeal and is ready for its next owner. Having been meticulously maintained by one owner, it offers a large covered front porch and deck on the back for entertaining. The kitchen has granite countertops and ample cabinetry, along with a separate dining area with hardwood flooring. The bedrooms are split with the main bedroom on the first floor and two additional bedrooms on the second floor. The main bedroom features an en-suite bathroom and a walk-in shower. Plenty of storage in the house and garage in addition to a loft above the garage that could be converted into another bedroom, game room, or man cave. Let your imagination run wild! Don't wait too long to add this to your list of potential homes. Schedule your showing today!
Zillow last checked: 8 hours ago
Listing updated: December 02, 2025 at 10:27am
Listed by:
Candice Fulk McDole,
Century 21 River Valley
Bought with:
David Jenkins, RB14025549
Real Estate Inc
Source: SIRA,MLS#: 202508946 Originating MLS: Southern Indiana REALTORS Association
Originating MLS: Southern Indiana REALTORS Association
Facts & features
Interior
Bedrooms & bathrooms
- Bedrooms: 3
- Bathrooms: 3
- Full bathrooms: 2
- 1/2 bathrooms: 1
Primary bedroom
- Description: Flooring: Carpet
- Level: First
- Dimensions: 14.11 x 14.10
Bedroom
- Description: Flooring: Carpet
- Level: Second
- Dimensions: 17.4 x 17.11
Bedroom
- Description: Flooring: Carpet
- Level: Second
- Dimensions: 13.10 x 11.11
Dining room
- Description: Flooring: Wood
- Level: First
- Dimensions: 13.10 x 10.8
Family room
- Description: Flooring: Laminate
- Level: First
- Dimensions: 17.4 x 14.11
Kitchen
- Description: Flooring: Laminate
- Level: First
- Dimensions: 8.9 x 16.10
Living room
- Description: Flooring: Carpet
- Level: First
- Dimensions: 12.11 x 18.11
Other
- Description: Utility Room
- Level: First
- Dimensions: 9.9 x 10.0
Other
- Description: Loft Above Garage/Unfinished
- Level: Other
- Dimensions: 16.0 x 25.4
Heating
- Geothermal
Cooling
- Central Air
Appliances
- Included: Dryer, Dishwasher, Oven, Range, Refrigerator, Water Softener, Washer
- Laundry: Main Level, Laundry Room
Features
- Separate/Formal Dining Room, Bath in Primary Bedroom, Main Level Primary, Mud Room, Storage, Utility Room, Vaulted Ceiling(s), Natural Woodwork
- Windows: Screens
- Basement: Crawl Space
- Has fireplace: No
- Fireplace features: None
Interior area
- Total structure area: 2,202
- Total interior livable area: 2,202 sqft
- Finished area above ground: 2,202
- Finished area below ground: 0
Property
Parking
- Total spaces: 2
- Parking features: Attached, Garage, Garage Door Opener
- Attached garage spaces: 2
- Has uncovered spaces: Yes
Features
- Levels: One and One Half
- Stories: 1
- Patio & porch: Deck
- Exterior features: Deck, Landscaping, Paved Driveway
Lot
- Size: 0.31 Acres
Details
- Parcel number: 0110016313
- Zoning: Residential
- Zoning description: Residential
Construction
Type & style
- Home type: SingleFamily
- Architectural style: One and One Half Story
- Property subtype: Single Family Residence
Materials
- Brick, Frame
- Roof: Shingle
Condition
- New construction: No
- Year built: 1991
Utilities & green energy
- Sewer: Public Sewer
- Water: Connected, Public
Community & neighborhood
Location
- Region: Madison
- Subdivision: MILES RIDGE SEC 9
Other
Other facts
- Listing terms: Cash,Conventional,FHA,USDA Loan,VA Loan
- Road surface type: Paved
Price history
| Date | Event | Price |
|---|---|---|
| 12/2/2025 | Sold | $399,000$181/sqft |
Source: | ||
| 10/16/2025 | Price change | $399,000-5%$181/sqft |
Source: | ||
| 8/12/2025 | Price change | $419,900-2.3%$191/sqft |
Source: | ||
| 6/23/2025 | Listed for sale | $429,900$195/sqft |
Source: | ||
Public tax history
| Year | Property taxes | Tax assessment |
|---|---|---|
| 2024 | $2,928 +16.3% | $312,100 +6.6% |
| 2023 | $2,517 +5.5% | $292,800 +16.3% |
| 2022 | $2,386 +3.2% | $251,700 +5.5% |
Find assessor info on the county website
Neighborhood: 47250
Nearby schools
GreatSchools rating
- 6/10Madison Consolidated Jr High SchoolGrades: 5-8Distance: 1 mi
- 6/10Madison Consolidated High SchoolGrades: 9-12Distance: 1 mi
- 9/10Lydia Middleton Elementary SchoolGrades: PK-4Distance: 2.3 mi
Get pre-qualified for a loan
At Zillow Home Loans, we can pre-qualify you in as little as 5 minutes with no impact to your credit score.An equal housing lender. NMLS #10287.
