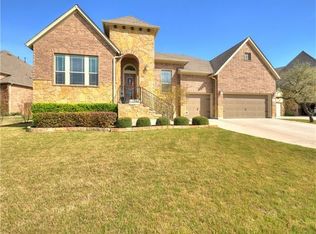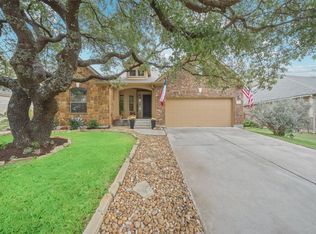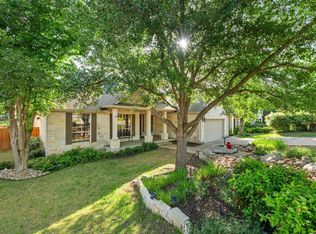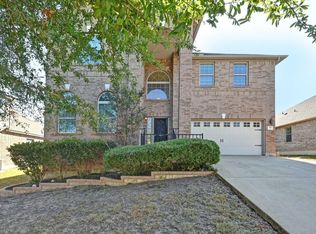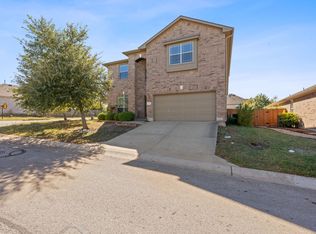Now offered at a significantly improved price, this beautifully maintained home in Belterra is an exceptional value with all the big-ticket updates already done. Major improvements include 2025 roof shingles, a 2022 Carrier 5-ton HVAC with new ductwork, dual inline tankless water heaters, updated fencing and sprinkler system, new lighting and ceiling fans, and upgraded Bosch/KitchenAid appliances. Every bedroom closet—and even the garage—features custom storage systems. The home lives like a one-story with 4 bedrooms plus a study on the main level, and a game room with full bath upstairs that can serve as a 5th bedroom, workout room, or media room. A grand 8’ entry door opens to an elegant interior with a vaulted study, dramatic dining room, knotty alder cabinetry, granite counters, a spacious island, and a warm living area with stone fireplace. The covered patio with outdoor kitchen, plus an additional sun-soaked patio, overlook a landscaped yard with privacy plantings. Pool plans available for buyers who want to add one. With its new price, extensive updates, and turnkey condition, this home stands out as one of the strongest values in Belterra—and you can be in before the end of the year!
Active
$685,000
213 Mirafield Ln, Austin, TX 78737
4beds
3,199sqft
Est.:
Single Family Residence
Built in 2009
0.27 Acres Lot
$677,900 Zestimate®
$214/sqft
$48/mo HOA
What's special
Updated fencingAdditional sun-soaked patioGranite countersDramatic dining roomSpacious islandKnotty alder cabinetry
- 4 days |
- 648 |
- 33 |
Likely to sell faster than
Zillow last checked: 8 hours ago
Listing updated: December 07, 2025 at 02:01am
Listed by:
Margaret Jolly (512) 850-5717,
Bramlett Partners (512) 850-5717
Source: Unlock MLS,MLS#: 9544115
Tour with a local agent
Facts & features
Interior
Bedrooms & bathrooms
- Bedrooms: 4
- Bathrooms: 4
- Full bathrooms: 3
- 1/2 bathrooms: 1
- Main level bedrooms: 4
Heating
- Central, Electric
Cooling
- Ceiling Fan(s), Central Air, Electric
Appliances
- Included: Built-In Oven(s), Cooktop, Dishwasher, Disposal, Electric Cooktop, Exhaust Fan, Microwave, Oven, Tankless Water Heater
Features
- Built-in Features, Ceiling Fan(s), Granite Counters, Double Vanity, Electric Dryer Hookup, French Doors, Interior Steps, Kitchen Island, Multiple Dining Areas, Multiple Living Areas, Open Floorplan, Pantry, Primary Bedroom on Main, Walk-In Closet(s), Washer Hookup
- Flooring: Carpet, Tile
- Windows: Blinds, Double Pane Windows, Shutters
- Number of fireplaces: 1
- Fireplace features: Family Room, Propane, Wood Burning
Interior area
- Total interior livable area: 3,199 sqft
Property
Parking
- Total spaces: 2.5
- Parking features: Door-Multi, Electric Vehicle Charging Station(s), Garage Faces Front
- Garage spaces: 2.5
Accessibility
- Accessibility features: None
Features
- Levels: One and One Half
- Stories: 1
- Patio & porch: Covered, Patio
- Exterior features: Barbecue, Garden, Gas Grill, Gutters Full, Lighting
- Pool features: None
- Fencing: Back Yard, Privacy, Wood
- Has view: Yes
- View description: None
- Waterfront features: None
Lot
- Size: 0.27 Acres
- Features: Back Yard, Garden, Interior Lot, Landscaped, Sprinkler - Automatic
Details
- Additional structures: None
- Parcel number: 110363000S011004
- Special conditions: Standard
Construction
Type & style
- Home type: SingleFamily
- Property subtype: Single Family Residence
Materials
- Foundation: Slab
- Roof: Composition
Condition
- Resale
- New construction: No
- Year built: 2009
Utilities & green energy
- Sewer: Public Sewer
- Water: Public
- Utilities for property: Electricity Connected, Propane, Sewer Connected, Underground Utilities, Water Connected
Community & HOA
Community
- Features: Cluster Mailbox, Common Grounds, Fitness Center, Picnic Area, Playground, Pool
- Subdivision: Belterra Ph 4 Sec 14
HOA
- Has HOA: Yes
- Services included: Common Area Maintenance
- HOA fee: $144 quarterly
- HOA name: Belterra Community Association
Location
- Region: Austin
Financial & listing details
- Price per square foot: $214/sqft
- Tax assessed value: $767,770
- Annual tax amount: $17,028
- Date on market: 12/6/2025
- Listing terms: Cash,Conventional,VA Loan
- Electric utility on property: Yes
Estimated market value
$677,900
$644,000 - $712,000
$3,790/mo
Price history
Price history
| Date | Event | Price |
|---|---|---|
| 12/6/2025 | Listed for sale | $685,000-4.7%$214/sqft |
Source: | ||
| 11/21/2025 | Listing removed | $719,000$225/sqft |
Source: | ||
| 10/20/2025 | Price change | $719,000-2.4%$225/sqft |
Source: | ||
| 9/30/2025 | Price change | $737,000-1.6%$230/sqft |
Source: | ||
| 9/10/2025 | Listed for sale | $749,000$234/sqft |
Source: | ||
Public tax history
Public tax history
| Year | Property taxes | Tax assessment |
|---|---|---|
| 2025 | -- | $767,770 +3.4% |
| 2024 | $13,058 -2% | $742,280 -6% |
| 2023 | $13,322 -22.4% | $789,930 +4.8% |
Find assessor info on the county website
BuyAbility℠ payment
Est. payment
$4,423/mo
Principal & interest
$3256
Property taxes
$879
Other costs
$288
Climate risks
Neighborhood: Belterra
Nearby schools
GreatSchools rating
- 9/10Rooster Springs Elementary SchoolGrades: PK-5Distance: 0.7 mi
- 8/10Sycamore Springs MiddleGrades: 6-8Distance: 1 mi
- 7/10Dripping Springs High SchoolGrades: 9-12Distance: 7.1 mi
Schools provided by the listing agent
- Elementary: Rooster Springs
- Middle: Sycamore Springs
- High: Dripping Springs
- District: Dripping Springs ISD
Source: Unlock MLS. This data may not be complete. We recommend contacting the local school district to confirm school assignments for this home.
- Loading
- Loading
