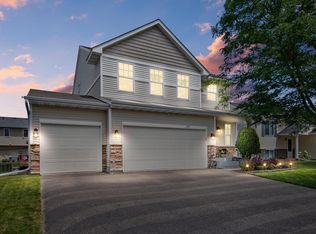Closed
$400,000
213 Morab Ave, Shakopee, MN 55379
4beds
2,220sqft
Single Family Residence
Built in 2009
6,098.4 Square Feet Lot
$414,200 Zestimate®
$180/sqft
$2,600 Estimated rent
Home value
$414,200
$381,000 - $447,000
$2,600/mo
Zestimate® history
Loading...
Owner options
Explore your selling options
What's special
Welcome to 213 Morab Avenue! This charming 4-bedroom, 2-bathroom single-family home is filled with natural light and features stunning vaulted ceilings that enhance the spacious feel. The light wood laminate flooring flows throughout, creating a warm and inviting atmosphere.
The heart of the home is the beautiful kitchen, showcasing cherry wood cabinets, black granite countertops, and stainless steel appliances. The center island doubles as a breakfast bar, making it the perfect spot for casual meals or entertaining. Step out from the dining area onto the deck, ideal for summer barbecues and outdoor relaxation.
Retreat to the primary bedroom, which features a walk-in closet and a convenient walkthrough full bathroom. The lower level offers a cozy family space complete with a corner stone gas fireplace and a walk-out sliding door to a concrete patio, perfect for enjoying the outdoors. This level also includes two additional bedrooms and another full bathroom, providing ample space for family and guests. Other notable updates are fresh paint, new carpet in living room, hall & stairs, new furnace (2024), washing machine, water heater (2023), and sealed driveway.
Newer maintenance-free solar panels will provide endless savings on electrical bills.
Located close to parks, walking paths and schools!
Zillow last checked: 8 hours ago
Listing updated: November 28, 2025 at 12:05am
Listed by:
Bruce and Sue Wolf 612-720-1296,
Edina Realty, Inc.,
Andrew J Wolf 952-451-8161
Bought with:
Charles T Chesumbai
Southbridge Realty LLC
Source: NorthstarMLS as distributed by MLS GRID,MLS#: 6621767
Facts & features
Interior
Bedrooms & bathrooms
- Bedrooms: 4
- Bathrooms: 2
- Full bathrooms: 2
Bedroom 1
- Level: Main
- Area: 196 Square Feet
- Dimensions: 14x14
Bedroom 2
- Level: Main
- Area: 144 Square Feet
- Dimensions: 12x12
Bedroom 3
- Level: Lower
- Area: 121 Square Feet
- Dimensions: 11x11
Bedroom 4
- Level: Lower
- Area: 144 Square Feet
- Dimensions: 12x12
Deck
- Level: Main
- Area: 176 Square Feet
- Dimensions: 16x11
Dining room
- Level: Main
- Area: 130 Square Feet
- Dimensions: 13x10
Family room
- Level: Lower
- Area: 476 Square Feet
- Dimensions: 28x17
Kitchen
- Level: Main
- Area: 120 Square Feet
- Dimensions: 12x10
Living room
- Level: Main
- Area: 425 Square Feet
- Dimensions: 17x25
Patio
- Level: Lower
- Area: 210 Square Feet
- Dimensions: 15x14
Heating
- Forced Air, Fireplace(s)
Cooling
- Central Air
Appliances
- Included: Dishwasher, Disposal, Dryer, Refrigerator, Stainless Steel Appliance(s), Washer, Water Softener Owned
Features
- Basement: Daylight,Drain Tiled,Finished,Walk-Out Access
- Number of fireplaces: 1
- Fireplace features: Family Room, Gas
Interior area
- Total structure area: 2,220
- Total interior livable area: 2,220 sqft
- Finished area above ground: 1,130
- Finished area below ground: 914
Property
Parking
- Total spaces: 2
- Parking features: Attached, Asphalt, Garage Door Opener
- Attached garage spaces: 2
- Has uncovered spaces: Yes
- Details: Garage Dimensions (22x22)
Accessibility
- Accessibility features: None
Features
- Levels: Multi/Split
Lot
- Size: 6,098 sqft
- Dimensions: 60 x 100 x 60 x 100
Details
- Foundation area: 1090
- Parcel number: 273902760
- Zoning description: Residential-Single Family
Construction
Type & style
- Home type: SingleFamily
- Property subtype: Single Family Residence
Materials
- Brick/Stone, Metal Siding, Vinyl Siding, Frame
- Roof: Age Over 8 Years,Asphalt,Pitched
Condition
- Age of Property: 16
- New construction: No
- Year built: 2009
Utilities & green energy
- Electric: Circuit Breakers
- Gas: Natural Gas
- Sewer: City Sewer/Connected
- Water: City Water/Connected
Community & neighborhood
Location
- Region: Shakopee
- Subdivision: Countryside
HOA & financial
HOA
- Has HOA: No
Other
Other facts
- Road surface type: Paved
Price history
| Date | Event | Price |
|---|---|---|
| 11/27/2024 | Sold | $400,000$180/sqft |
Source: | ||
| 11/13/2024 | Pending sale | $400,000$180/sqft |
Source: | ||
| 10/28/2024 | Listed for sale | $400,000+47.7%$180/sqft |
Source: | ||
| 11/15/2017 | Sold | $270,875-1.5%$122/sqft |
Source: | ||
| 8/31/2017 | Pending sale | $275,000$124/sqft |
Source: Edina Realty, Inc., a Berkshire Hathaway affiliate #4868027 | ||
Public tax history
| Year | Property taxes | Tax assessment |
|---|---|---|
| 2024 | $3,900 -3.3% | $389,600 +6.2% |
| 2023 | $4,034 +5.2% | $367,000 -1.5% |
| 2022 | $3,834 +15.1% | $372,500 +20.9% |
Find assessor info on the county website
Neighborhood: 55379
Nearby schools
GreatSchools rating
- 7/10Jackson Elementary SchoolGrades: K-5Distance: 0.5 mi
- 5/10Shakopee West Junior High SchoolGrades: 6-8Distance: 0.9 mi
- 7/10Shakopee Senior High SchoolGrades: 9-12Distance: 0.7 mi
Get a cash offer in 3 minutes
Find out how much your home could sell for in as little as 3 minutes with a no-obligation cash offer.
Estimated market value
$414,200
Get a cash offer in 3 minutes
Find out how much your home could sell for in as little as 3 minutes with a no-obligation cash offer.
Estimated market value
$414,200
