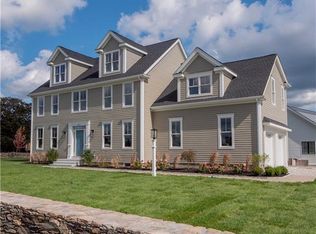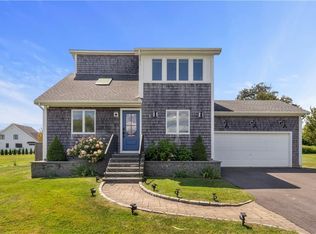Sold for $2,300,000 on 05/02/25
$2,300,000
213 Morrison Ave, Middletown, RI 02842
4beds
3,507sqft
Single Family Residence
Built in 2024
0.62 Acres Lot
$2,319,100 Zestimate®
$656/sqft
$5,989 Estimated rent
Home value
$2,319,100
$1.90M - $2.83M
$5,989/mo
Zestimate® history
Loading...
Owner options
Explore your selling options
What's special
Brand new construction in Middletown! This modern farmhouse style home features a thoughtful layout for today's buyer. Located in Morrison Farm, centrally located in the heart of Middletown close to beaches and activities and just a short drive to downtown Newport. The front & rear covered porches give this house many options for relaxing and enjoying the outdoors. Once inside, you'll appreciate the beautiful kitchen with a 10 foot kitchen island plus the prep area and walk-in pantry. Come home from the beach and leave your towels in the convenient laundry room in between the garage and kitchen. The large first floor main suite has a large walk-in closet and large master with double vanity and stand alone tub. The open great room with dining area features a gas fireplace, plus a first floor office or den. Upstairs are three bedrooms and two baths plus a large open area great for a second living space or playroom, plus a second laundry area. This home checks all the boxes, don't miss out on this great opportunity!
Zillow last checked: 8 hours ago
Listing updated: May 09, 2025 at 10:37am
Listed by:
Fitzpatrick Team 401-848-7827,
RE/MAX Results
Bought with:
Alyce Wright, RES.0033781
Lila Delman Compass
Source: StateWide MLS RI,MLS#: 1353989
Facts & features
Interior
Bedrooms & bathrooms
- Bedrooms: 4
- Bathrooms: 4
- Full bathrooms: 3
- 1/2 bathrooms: 1
Bathroom
- Features: Bath w Tub, Bath w Shower Stall
Heating
- Natural Gas, Central Air, Central
Cooling
- Central Air
Appliances
- Included: Gas Water Heater, Dishwasher, Exhaust Fan, Microwave, Oven/Range
Features
- Wall (Cermaic), Wall (Dry Wall), Wall (Plaster)
- Flooring: Ceramic Tile, Hardwood, Carpet
- Windows: Insulated Windows
- Basement: Full,Bulkhead,Unfinished
- Attic: Attic Stairs
- Number of fireplaces: 1
- Fireplace features: Gas
Interior area
- Total structure area: 3,507
- Total interior livable area: 3,507 sqft
- Finished area above ground: 3,507
- Finished area below ground: 0
Property
Parking
- Total spaces: 6
- Parking features: Attached
- Attached garage spaces: 2
Lot
- Size: 0.62 Acres
Details
- Parcel number: MIDDM0114B00L825
- Special conditions: Conventional/Market Value
Construction
Type & style
- Home type: SingleFamily
- Property subtype: Single Family Residence
Materials
- Ceramic, Dry Wall, Plaster, Clapboard
- Foundation: Concrete Perimeter
Condition
- New construction: Yes
- Year built: 2024
Utilities & green energy
- Electric: 200+ Amp Service
- Sewer: Public Sewer
- Water: Public
Community & neighborhood
Community
- Community features: Near Public Transport, Commuter Bus, Golf, Highway Access, Hospital, Marina, Private School, Public School, Recreational Facilities, Restaurants, Schools, Near Shopping, Near Swimming, Tennis
Location
- Region: Middletown
Price history
| Date | Event | Price |
|---|---|---|
| 5/2/2025 | Sold | $2,300,000+2.2%$656/sqft |
Source: | ||
| 8/2/2024 | Contingent | $2,250,000$642/sqft |
Source: | ||
| 3/4/2024 | Listed for sale | $2,250,000$642/sqft |
Source: | ||
Public tax history
| Year | Property taxes | Tax assessment |
|---|---|---|
| 2025 | $4,594 | $408,000 |
| 2024 | $4,594 +28.5% | $408,000 +37.1% |
| 2023 | $3,576 | $297,500 |
Find assessor info on the county website
Neighborhood: 02842
Nearby schools
GreatSchools rating
- 6/10Aquidneck SchoolGrades: PK-3Distance: 0.5 mi
- 8/10Joseph H. Gaudet SchoolGrades: 6-8Distance: 1.1 mi
- 5/10Middletown High SchoolGrades: 9-12Distance: 1.1 mi
Sell for more on Zillow
Get a free Zillow Showcase℠ listing and you could sell for .
$2,319,100
2% more+ $46,382
With Zillow Showcase(estimated)
$2,365,482
