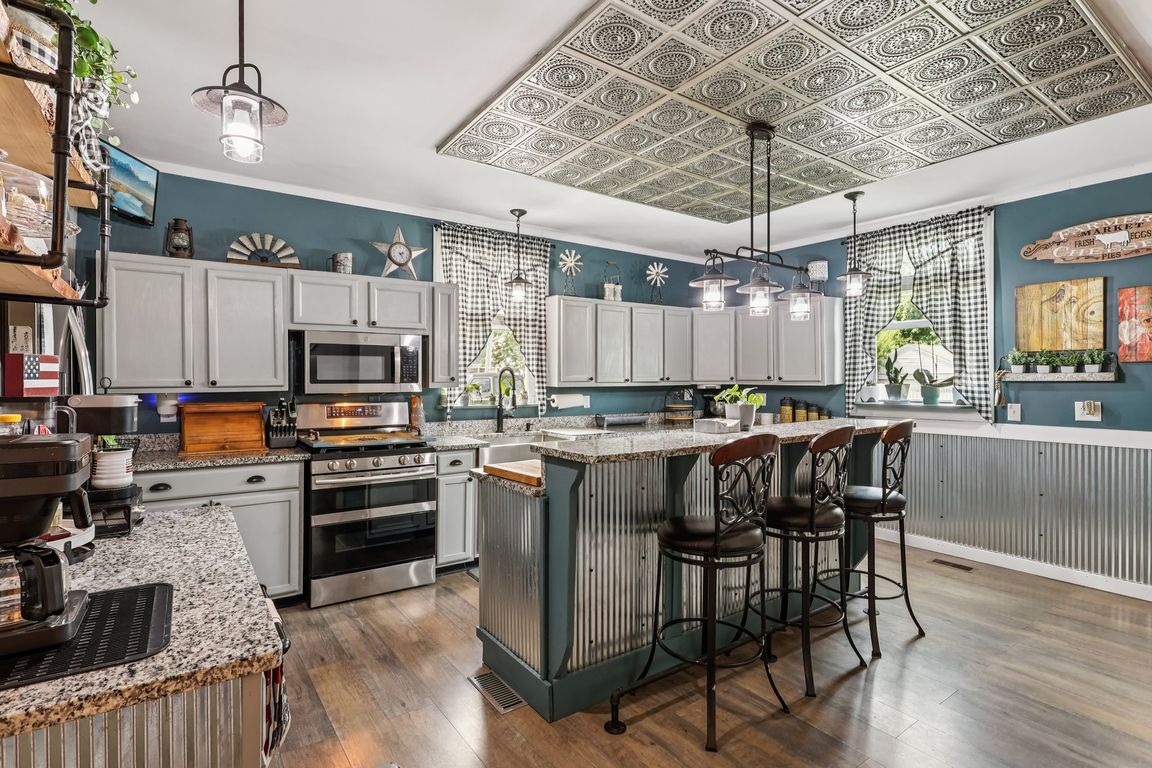
For salePrice cut: $5.1K (8/5)
$349,900
3beds
2,172sqft
213 N Broadway St, Blanchester, OH 45107
3beds
2,172sqft
Single family residence
Built in 1940
10,018 sqft
2 Garage spaces
$161 price/sqft
What's special
Detached powered garageApron-front farmhouse sinkSpacious covered deckCharming front porchCustom finishesCustom cabinetryStainless steel appliances
Step into a world where timeless character meets breathtaking modern design in this one-of-a-kind property. Presenting an exceptional find, this three-bedroom, two-full-bath residence is a masterclass in style, offering a unique and captivating living experience. This sale includes two separate parcels, presenting an incredible opportunity for both homeowners and entrepreneurs. The ...
- 31 days
- on Zillow |
- 706 |
- 21 |
Source: DABR MLS,MLS#: 938637 Originating MLS: Dayton Area Board of REALTORS
Originating MLS: Dayton Area Board of REALTORS
Travel times
Kitchen
Living Room
Primary Bedroom
Zillow last checked: 7 hours ago
Listing updated: 18 hours ago
Listed by:
Devin Laureano 513-435-7528,
Howard Hanna Real Estate Serv
Source: DABR MLS,MLS#: 938637 Originating MLS: Dayton Area Board of REALTORS
Originating MLS: Dayton Area Board of REALTORS
Facts & features
Interior
Bedrooms & bathrooms
- Bedrooms: 3
- Bathrooms: 2
- Full bathrooms: 2
- Main level bathrooms: 1
Primary bedroom
- Level: Second
- Dimensions: 17 x 15
Bedroom
- Level: Second
- Dimensions: 13 x 9
Bedroom
- Level: Second
- Dimensions: 17 x 12
Dining room
- Level: Main
- Dimensions: 17 x 14
Family room
- Level: Main
- Dimensions: 14 x 23
Kitchen
- Level: Main
- Dimensions: 17 x 14
Living room
- Level: Main
- Dimensions: 17 x 15
Other
- Level: Basement
- Dimensions: 15 x 30
Heating
- Heat Pump
Cooling
- Heat Pump
Appliances
- Included: Dryer, Dishwasher, Microwave, Range, Refrigerator, Washer
Features
- Granite Counters, Remodeled
- Basement: Full
- Fireplace features: Decorative
Interior area
- Total structure area: 2,172
- Total interior livable area: 2,172 sqft
Video & virtual tour
Property
Parking
- Total spaces: 2
- Parking features: Garage, Two Car Garage
- Garage spaces: 2
Features
- Levels: Two
- Stories: 2
- Patio & porch: Porch
- Exterior features: Fence, Porch, Storage
Lot
- Size: 10,018.8 Square Feet
- Dimensions: 10019SF
Details
- Additional structures: Shed(s)
- Parcel number: 220071001001900, 220071001B02100
- Zoning: Residential,Commercial
- Zoning description: Residential,Commercial
Construction
Type & style
- Home type: SingleFamily
- Property subtype: Single Family Residence
Materials
- Frame
Condition
- Year built: 1940
Utilities & green energy
- Water: Public
- Utilities for property: Sewer Available, Water Available
Community & HOA
Community
- Subdivision: J Baldwins Heirs Add
HOA
- Has HOA: No
Location
- Region: Blanchester
Financial & listing details
- Price per square foot: $161/sqft
- Date on market: 7/7/2025
- Listing terms: Conventional,FHA,VA Loan