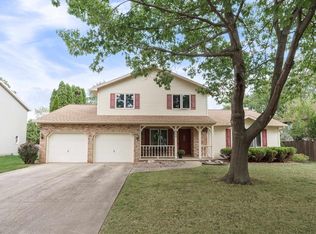Closed
$560,000
213 North High Point Road, Madison, WI 53717
3beds
3,224sqft
Single Family Residence
Built in 1992
10,454.4 Square Feet Lot
$601,300 Zestimate®
$174/sqft
$2,946 Estimated rent
Home value
$601,300
$571,000 - $631,000
$2,946/mo
Zestimate® history
Loading...
Owner options
Explore your selling options
What's special
Wonderful 3 bedroom with a den and 4 bath two-story home on the desirable West side! This home boasts hardwood floors and an eat-in kitchen with walk out to the large deck and fenced/private back yard! The large/open kitchen offers stainless steel appliances and plenty of counter space! Enjoy a cozy fire in the living room and large gatherings in the formal dining room and front sitting room. Upstairs has a large primary bedroom with ensuite and large walk-in closet, and 2 additional bedrooms and full bath. The basement is finished and offers a rec room, game room and 1/2 bath. Enjoy the convenience of West Towne Mall, Greenway Station and many restaurants! Roof - 2011, House remodeled approx 10 years ago including siding and windows. UHP Ultimate Home Warranty Included
Zillow last checked: 8 hours ago
Listing updated: October 17, 2024 at 12:55pm
Listed by:
Chris Venden Chris@madcitydreamhomes.com,
RE/MAX Preferred,
Dan Miller 608-852-7071,
RE/MAX Preferred
Bought with:
Jennifer Rios
Source: WIREX MLS,MLS#: 1958017 Originating MLS: South Central Wisconsin MLS
Originating MLS: South Central Wisconsin MLS
Facts & features
Interior
Bedrooms & bathrooms
- Bedrooms: 3
- Bathrooms: 3
- Full bathrooms: 2
- 1/2 bathrooms: 2
Primary bedroom
- Level: Upper
- Area: 176
- Dimensions: 16 x 11
Bedroom 2
- Level: Upper
- Area: 154
- Dimensions: 14 x 11
Bedroom 3
- Level: Upper
- Area: 120
- Dimensions: 12 x 10
Bathroom
- Features: At least 1 Tub, Master Bedroom Bath: Full, Master Bedroom Bath, Master Bedroom Bath: Tub/Shower Combo
Dining room
- Level: Main
- Area: 140
- Dimensions: 14 x 10
Family room
- Level: Main
- Area: 208
- Dimensions: 16 x 13
Kitchen
- Level: Main
- Area: 154
- Dimensions: 14 x 11
Living room
- Level: Main
- Area: 187
- Dimensions: 17 x 11
Office
- Level: Main
- Area: 110
- Dimensions: 11 x 10
Heating
- Natural Gas, Forced Air
Cooling
- Central Air
Appliances
- Included: Range/Oven, Refrigerator, Dishwasher, Microwave, Disposal, Washer, Dryer, Water Softener
Features
- High Speed Internet, Pantry
- Flooring: Wood or Sim.Wood Floors
- Basement: Full,Finished
Interior area
- Total structure area: 3,224
- Total interior livable area: 3,224 sqft
- Finished area above ground: 2,056
- Finished area below ground: 1,168
Property
Parking
- Total spaces: 3
- Parking features: 3 Car, Attached, Garage Door Opener
- Attached garage spaces: 3
Features
- Levels: Two
- Stories: 2
- Patio & porch: Deck
- Fencing: Fenced Yard
Lot
- Size: 10,454 sqft
- Features: Sidewalks
Details
- Additional structures: Storage
- Parcel number: 070823210102
- Zoning: SR-C1
- Special conditions: Arms Length
Construction
Type & style
- Home type: SingleFamily
- Architectural style: Colonial
- Property subtype: Single Family Residence
Materials
- Vinyl Siding
Condition
- 21+ Years
- New construction: No
- Year built: 1992
Utilities & green energy
- Sewer: Public Sewer
- Water: Public
- Utilities for property: Cable Available
Community & neighborhood
Location
- Region: Madison
- Subdivision: Sauk Creek
- Municipality: Madison
Price history
| Date | Event | Price |
|---|---|---|
| 10/20/2023 | Sold | $560,000-2.6%$174/sqft |
Source: | ||
| 6/16/2023 | Listed for sale | $575,000$178/sqft |
Source: | ||
Public tax history
| Year | Property taxes | Tax assessment |
|---|---|---|
| 2024 | $10,962 +32.1% | $560,000 +36% |
| 2023 | $8,299 | $411,900 +13% |
| 2022 | -- | $364,500 +8% |
Find assessor info on the county website
Neighborhood: Sauk Creek
Nearby schools
GreatSchools rating
- 7/10Muir Elementary SchoolGrades: PK-5Distance: 1.3 mi
- 5/10Jefferson Middle SchoolGrades: 6-8Distance: 1 mi
- 8/10Memorial High SchoolGrades: 9-12Distance: 1 mi
Schools provided by the listing agent
- Elementary: Muir
- Middle: Ezekiel Gillespie
- High: Memorial
- District: Madison
Source: WIREX MLS. This data may not be complete. We recommend contacting the local school district to confirm school assignments for this home.
Get pre-qualified for a loan
At Zillow Home Loans, we can pre-qualify you in as little as 5 minutes with no impact to your credit score.An equal housing lender. NMLS #10287.
Sell with ease on Zillow
Get a Zillow Showcase℠ listing at no additional cost and you could sell for —faster.
$601,300
2% more+$12,026
With Zillow Showcase(estimated)$613,326
