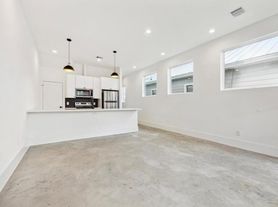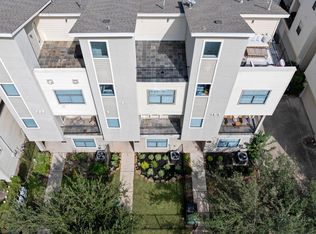Beautifully remodeled single-story bungalow featuring 3 bedrooms and 3.5 bathrooms, ideally located just around the corner from the Metrorail, BBVA Stadium, Daikin Park and Buffalo Bayou Hike & Bike Trail. This home offers two expansive covered porches, each over 20 feet long, plus a private side entry from the Primary Ensuite, perfect for relaxing or entertaining in the fully fenced yard. Inside, the open-concept kitchen with a breakfast bar flows seamlessly into the dining and living areas, complemented by a convenient half bath nearby. Additional highlights include a walk-in pantry, utility room and a spacious Primary Ensuite with a walk-in closet. A perfect blend of modern comfort and classic charm in one of Houston's most vibrant neighborhoods.
Copyright notice - Data provided by HAR.com 2022 - All information provided should be independently verified.
House for rent
$2,900/mo
213 N Hutcheson St, Houston, TX 77003
3beds
1,903sqft
Price may not include required fees and charges.
Singlefamily
Available now
Electric, ceiling fan
Electric dryer hookup laundry
Natural gas
What's special
Spacious primary ensuiteExpansive covered porchesOpen-concept kitchenWalk-in closetUtility roomWalk-in pantryBreakfast bar
- 24 days |
- -- |
- -- |
Travel times
Looking to buy when your lease ends?
Consider a first-time homebuyer savings account designed to grow your down payment with up to a 6% match & a competitive APY.
Facts & features
Interior
Bedrooms & bathrooms
- Bedrooms: 3
- Bathrooms: 4
- Full bathrooms: 3
- 1/2 bathrooms: 1
Heating
- Natural Gas
Cooling
- Electric, Ceiling Fan
Appliances
- Included: Dishwasher, Dryer, Microwave, Oven, Range, Refrigerator, Washer
- Laundry: Electric Dryer Hookup, Gas Dryer Hookup, In Unit, Washer Hookup
Features
- Balcony, Ceiling Fan(s), En-Suite Bath, High Ceilings, Open Ceiling, Walk In Closet, Walk-In Closet(s)
- Flooring: Wood
Interior area
- Total interior livable area: 1,903 sqft
Property
Parking
- Details: Contact manager
Features
- Stories: 1
- Exterior features: Back Yard, Balcony, ENERGY STAR Qualified Appliances, Electric Dryer Hookup, Electric Gate, En-Suite Bath, Flooring: Wood, Formal Dining, Formal Living, Gas Dryer Hookup, Heating: Gas, High Ceilings, Insulated/Low-E windows, Lot Features: Back Yard, Subdivided, Open Ceiling, Patio/Deck, Subdivided, Utility Room, Walk In Closet, Walk-In Closet(s), Washer Hookup
Details
- Parcel number: 1500780010001
Construction
Type & style
- Home type: SingleFamily
- Property subtype: SingleFamily
Condition
- Year built: 1938
Community & HOA
Location
- Region: Houston
Financial & listing details
- Lease term: Long Term,12 Months
Price history
| Date | Event | Price |
|---|---|---|
| 11/12/2025 | Price change | $2,900-3.3%$2/sqft |
Source: | ||
| 10/23/2025 | Listed for rent | $3,000+7.1%$2/sqft |
Source: | ||
| 10/3/2024 | Listing removed | $2,800$1/sqft |
Source: | ||
| 9/19/2024 | Price change | $2,800-6.7%$1/sqft |
Source: | ||
| 9/13/2024 | Price change | $3,000-3.2%$2/sqft |
Source: | ||

