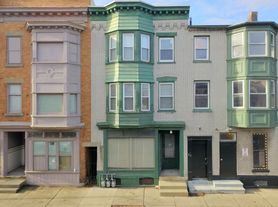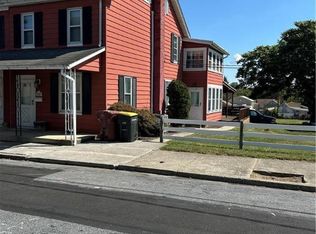We welcome all prospective tenants who can envision this masterpiece of a property as their own. The open floor plan layout and straight-through style give you the perspective convenience you deserve. The property consists of a 2.5-story colonial townhome with three beds and 1 full bathroom. The modernized layout provides everything you thought you might have missed, featuring new stainless steel appliances, a nice gas stove, and a dishwasher. Not to mention, the electric fireplace in the living room, just in case you're looking for coziness during the holiday season! Now, through the kitchen, you see a new fenced-in backyard with a concrete flat top - which is good for outside entertainment. As you go upstairs, you see two nice-sized full bedrooms and a full bathroom, then as you go up to the third floor, you are welcomed by a private room and a private window, which is good for stargazing at night. So, you heard enough, now to make this property your own of the following is considered: Credit score, income 3x, background check, and evictions. Schedule your appointment today and don't miss out on an opportunity of a lifetime.
All information is deemed accurate and not warranted. Agents and tenants are encouraged to do their due diligence concerning taxes, the school district, and local convenience stores.
The owner pays real estate taxes and Property insurance. Tennant is responsible for paying all utilities and maintaining their own renters' insurance policy. Interior & Exterior maintenance is recommended and encouraged. Unless otherwise communicated with landlord
Townhouse for rent
Accepts Zillow applications
$2,000/mo
213 N Peach St, Allentown, PA 18102
3beds
1,136sqft
Price may not include required fees and charges.
Townhouse
Available now
No pets
Central air
In unit laundry
Off street parking
Baseboard
What's special
Electric fireplaceModernized layoutStraight-through stylePrivate roomNice-sized full bedroomsFenced-in backyardPrivate window
- 11 days
- on Zillow |
- -- |
- -- |
Travel times
Facts & features
Interior
Bedrooms & bathrooms
- Bedrooms: 3
- Bathrooms: 1
- Full bathrooms: 1
Heating
- Baseboard
Cooling
- Central Air
Appliances
- Included: Dishwasher, Dryer, Oven, Refrigerator, Washer
- Laundry: In Unit
Features
- Flooring: Hardwood
Interior area
- Total interior livable area: 1,136 sqft
Property
Parking
- Parking features: Off Street
- Details: Contact manager
Features
- Exterior features: Heating system: Baseboard, No Utilities included in rent
Details
- Parcel number: 549780572960 001
Construction
Type & style
- Home type: Townhouse
- Property subtype: Townhouse
Building
Management
- Pets allowed: No
Community & HOA
Location
- Region: Allentown
Financial & listing details
- Lease term: 1 Year
Price history
| Date | Event | Price |
|---|---|---|
| 9/23/2025 | Listed for rent | $2,000$2/sqft |
Source: Zillow Rentals | ||
| 9/22/2025 | Sold | $208,000+4%$183/sqft |
Source: | ||
| 8/27/2025 | Pending sale | $200,000$176/sqft |
Source: | ||
| 8/1/2025 | Listed for sale | $200,000$176/sqft |
Source: | ||
| 8/31/2023 | Sold | $200,000+0.1%$176/sqft |
Source: | ||

