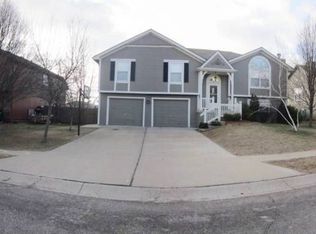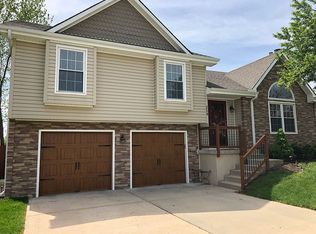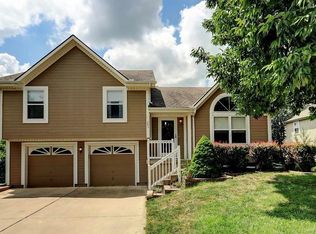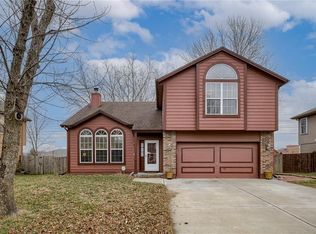Sold
Price Unknown
213 NE Dreamweaver Ave, Lees Summit, MO 64086
4beds
2,475sqft
Single Family Residence
Built in 1996
8,956 Square Feet Lot
$388,900 Zestimate®
$--/sqft
$2,628 Estimated rent
Home value
$388,900
$369,000 - $408,000
$2,628/mo
Zestimate® history
Loading...
Owner options
Explore your selling options
What's special
This is it! Incredible value for a three car garage and great schools! You will love the updated kitchen with granite counters, painted cabinetry, extra storage, stainless steel appliances and a custom backsplash. The newer gas stove features a double oven. Unlike many lots, this home has privacy. You will love the level lot, big backyard, storage shed, low maintenance landscaping and mature trees. The deck and the patio give you lots of options for outdoor living and entertaining space. The living room was recently painted. The fireplace in the living room is a striking Iron Ore color- giving the house a modern but homey feel. The living room carpet and the stair carpet between the living room and the eating area was recently changed. The laundry is very convenient- next to two of the bedrooms. The primary suite has a HUGE walk-in closet, vaulted ceiling in the bedroom, neutral paint and a spa-like bathroom. The primary bathroom features two vanities, a large soaking tub, and an updated shower. The lower level is a walkout- has a bonus living space, additional storage, a fourth bedroom and third full bathroom. This house is a great value! Call today!
Zillow last checked: 8 hours ago
Listing updated: July 07, 2023 at 12:09pm
Listing Provided by:
YFA Team 913-220-3260,
Your Future Address, LLC,
Katie Yeager 913-486-9818,
Your Future Address, LLC
Bought with:
Paul Jones, 1842848
ReeceNichols - Lees Summit
Source: Heartland MLS as distributed by MLS GRID,MLS#: 2437386
Facts & features
Interior
Bedrooms & bathrooms
- Bedrooms: 4
- Bathrooms: 3
- Full bathrooms: 3
Primary bedroom
- Features: All Carpet, Walk-In Closet(s)
- Level: Upper
- Dimensions: 19 x 17
Bedroom 2
- Features: Wood Floor
- Level: Second
- Dimensions: 11 x 10
Bedroom 3
- Features: Wood Floor
- Level: Second
- Dimensions: 15 x 11
Bedroom 4
- Features: Ceramic Tiles
- Level: Lower
- Dimensions: 15 x 12
Primary bathroom
- Features: Ceramic Tiles, Separate Shower And Tub
- Level: Upper
- Dimensions: 16 x 11
Bathroom 2
- Features: Ceramic Tiles, Shower Over Tub, Solid Surface Counter
- Level: Second
- Dimensions: 11 x 6
Bathroom 3
- Features: Ceramic Tiles, Shower Only, Solid Surface Counter
- Level: Lower
- Dimensions: 8 x 5
Dining room
- Level: Second
- Dimensions: 14 x 10
Great room
- Features: Carpet, Ceramic Tiles, Fireplace
- Level: Main
- Dimensions: 21 x 18
Kitchen
- Features: Granite Counters
- Level: Second
- Dimensions: 11 x 12
Media room
- Features: Ceramic Tiles
- Level: Lower
- Dimensions: 21 x 19
Heating
- Natural Gas
Cooling
- Electric
Appliances
- Included: Dishwasher, Disposal, Built-In Electric Oven, Stainless Steel Appliance(s)
- Laundry: Bedroom Level
Features
- Ceiling Fan(s), Pantry, Vaulted Ceiling(s), Walk-In Closet(s)
- Flooring: Carpet, Tile, Wood
- Windows: Thermal Windows
- Basement: Finished,Walk-Out Access
- Number of fireplaces: 1
- Fireplace features: Family Room, Fireplace Screen
Interior area
- Total structure area: 2,475
- Total interior livable area: 2,475 sqft
- Finished area above ground: 1,680
- Finished area below ground: 795
Property
Parking
- Total spaces: 3
- Parking features: Attached, Garage Faces Front
- Attached garage spaces: 3
Features
- Patio & porch: Deck, Covered
- Spa features: Bath
- Fencing: Privacy,Wood
Lot
- Size: 8,956 sqft
- Features: Adjoin Greenspace, Level
Details
- Additional structures: Shed(s)
- Parcel number: 52910113700000000
- Other equipment: Back Flow Device
Construction
Type & style
- Home type: SingleFamily
- Architectural style: Traditional
- Property subtype: Single Family Residence
Materials
- Board & Batten Siding, Wood Siding
- Roof: Composition
Condition
- Year built: 1996
Utilities & green energy
- Sewer: Public Sewer
- Water: Public
Community & neighborhood
Security
- Security features: Smoke Detector(s)
Location
- Region: Lees Summit
- Subdivision: Maple Tree
HOA & financial
HOA
- Has HOA: Yes
- HOA fee: $260 annually
- Services included: Trash
- Association name: Maple Tree
Other
Other facts
- Listing terms: Cash,Conventional,FHA,VA Loan
- Ownership: Private
- Road surface type: Paved
Price history
| Date | Event | Price |
|---|---|---|
| 7/6/2023 | Sold | -- |
Source: | ||
| 6/9/2023 | Pending sale | $350,000$141/sqft |
Source: | ||
| 6/5/2023 | Contingent | $350,000$141/sqft |
Source: | ||
| 6/1/2023 | Listed for sale | $350,000+25%$141/sqft |
Source: | ||
| 4/16/2021 | Sold | -- |
Source: | ||
Public tax history
| Year | Property taxes | Tax assessment |
|---|---|---|
| 2024 | $3,938 +0.7% | $54,537 |
| 2023 | $3,909 -3.1% | $54,537 +9.1% |
| 2022 | $4,034 -2% | $49,970 |
Find assessor info on the county website
Neighborhood: 64086
Nearby schools
GreatSchools rating
- 3/10Meadow Lane Elementary SchoolGrades: K-5Distance: 0.8 mi
- 6/10Bernard C. Campbell Middle SchoolGrades: 6-8Distance: 1.6 mi
- 8/10Lee's Summit North High SchoolGrades: 9-12Distance: 0.2 mi
Schools provided by the listing agent
- Elementary: Meadow Lane
- Middle: Bernard Campbell
- High: Lee's Summit North
Source: Heartland MLS as distributed by MLS GRID. This data may not be complete. We recommend contacting the local school district to confirm school assignments for this home.
Get a cash offer in 3 minutes
Find out how much your home could sell for in as little as 3 minutes with a no-obligation cash offer.
Estimated market value
$388,900
Get a cash offer in 3 minutes
Find out how much your home could sell for in as little as 3 minutes with a no-obligation cash offer.
Estimated market value
$388,900



