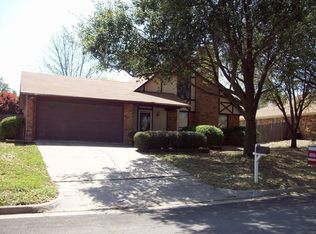Sold on 09/04/25
Price Unknown
213 NE Timber Ridge Dr, Burleson, TX 76028
4beds
1,767sqft
Single Family Residence
Built in 1983
10,193.04 Square Feet Lot
$313,800 Zestimate®
$--/sqft
$2,365 Estimated rent
Home value
$313,800
$292,000 - $336,000
$2,365/mo
Zestimate® history
Loading...
Owner options
Explore your selling options
What's special
BACK ON MARKET! Buyer could not obtain financing! Great new price PLUS Seller will consider up to 5k concession with full price offer AND Refrigerator will convey with the home! Welcome home to 213 NE Timber Ridge Dr. This 4 bed, 3 bath home is situated on nearly a quarter acre lot on a beautiful street just minutes from Alsbury, I35 and 174. NO HOA. Burleson ISD - BHS. This property features wonderful custom updates throughout, including LVP floors, fresh paint, wainscoting details, designer lighting, newer water heater, kitchen appliances, 2 primary suites and more. The large family room is anchored by a wood burning fireplace with brick surround and great windows. The adorable kitchen includes butcher block look countertops, painted cabinets, new cabinet hardware, newer high end Frigidaire appliances, and dining nook with built in cabinets. Refrigerator will stay with the home. 3 generously sized bedrooms are featured on the first floor. One bedroom would work well as a home office with French doors and large closet. The first floor primary bedroom includes a board and batten accent wall, nice sized closet and ensuite bathroom with wallpaper detail, walk in shower and linen cabinet. Guest bedroom includes ceiling fan, oversized closet and window seat. Hallway guest bathroom offers a shower tub combo, updated mirror and lighting. Upstairs, you will find a large second primary bedroom and full ensuite bathroom. So many options for this great space! Out back, you will find a large patio, concrete slab for basketball or pickleball, newer back fence and plenty of space to play!
Zillow last checked: 8 hours ago
Listing updated: September 17, 2025 at 11:11am
Listed by:
Jennifer Jacocks 0660882 817-870-1600,
RE/MAX Trinity 817-870-1600,
Casey Jacocks 0541463 817-683-2570,
RE/MAX Trinity
Bought with:
Edgar Ochoa
eXp Realty, LLC
Source: NTREIS,MLS#: 20921518
Facts & features
Interior
Bedrooms & bathrooms
- Bedrooms: 4
- Bathrooms: 3
- Full bathrooms: 3
Primary bedroom
- Features: Ceiling Fan(s), En Suite Bathroom, Linen Closet, Separate Shower, Walk-In Closet(s)
- Level: First
- Dimensions: 1 x 1
Primary bedroom
- Features: Built-in Features, Closet Cabinetry, Ceiling Fan(s), Walk-In Closet(s)
- Level: Second
- Dimensions: 1 x 1
Bedroom
- Features: Ceiling Fan(s), Walk-In Closet(s)
- Level: First
- Dimensions: 1 x 1
Bedroom
- Features: Ceiling Fan(s), Walk-In Closet(s)
- Level: First
- Dimensions: 1 x 1
Living room
- Features: Ceiling Fan(s), Fireplace
- Level: First
- Dimensions: 1 x 1
Heating
- Central, Electric, Fireplace(s)
Cooling
- Central Air, Ceiling Fan(s), Electric
Appliances
- Included: Convection Oven, Dishwasher, Electric Cooktop, Electric Oven, Electric Range, Electric Water Heater, Disposal, Refrigerator
- Laundry: Common Area, Washer Hookup, Electric Dryer Hookup, In Garage
Features
- Built-in Features, Chandelier, Decorative/Designer Lighting Fixtures, Eat-in Kitchen, High Speed Internet, Multiple Master Suites, Open Floorplan, Pantry, Paneling/Wainscoting, Cable TV, Walk-In Closet(s)
- Flooring: Carpet, Ceramic Tile, Luxury Vinyl Plank
- Windows: Window Coverings
- Has basement: No
- Number of fireplaces: 1
- Fireplace features: Living Room, Masonry, Wood Burning
Interior area
- Total interior livable area: 1,767 sqft
Property
Parking
- Total spaces: 2
- Parking features: Garage Faces Front, Garage, Garage Door Opener, Lighted
- Attached garage spaces: 2
Features
- Levels: Two,One
- Stories: 1
- Patio & porch: Rear Porch, Front Porch, Patio, Covered
- Exterior features: Lighting, Rain Gutters
- Pool features: None
- Fencing: Back Yard,Fenced,Full,Privacy,Wood
Lot
- Size: 10,193 sqft
- Features: Back Yard, Cleared, Interior Lot, Lawn, Landscaped, Subdivision, Few Trees
Details
- Parcel number: 03150410
Construction
Type & style
- Home type: SingleFamily
- Architectural style: Ranch,Traditional,Detached
- Property subtype: Single Family Residence
Materials
- Brick
- Foundation: Slab
- Roof: Composition,Shingle
Condition
- Year built: 1983
Utilities & green energy
- Sewer: Public Sewer
- Water: Public
- Utilities for property: Electricity Available, Electricity Connected, Sewer Available, Water Available, Cable Available
Community & neighborhood
Location
- Region: Burleson
- Subdivision: Timber Ridge Add
Other
Other facts
- Listing terms: Cash,Conventional,FHA,VA Loan
Price history
| Date | Event | Price |
|---|---|---|
| 9/4/2025 | Sold | -- |
Source: NTREIS #20921518 | ||
| 8/27/2025 | Pending sale | $315,000$178/sqft |
Source: NTREIS #20921518 | ||
| 8/8/2025 | Contingent | $315,000$178/sqft |
Source: NTREIS #20921518 | ||
| 7/26/2025 | Listed for sale | $315,000$178/sqft |
Source: NTREIS #20921518 | ||
| 7/16/2025 | Pending sale | $315,000$178/sqft |
Source: NTREIS #20921518 | ||
Public tax history
| Year | Property taxes | Tax assessment |
|---|---|---|
| 2024 | $1,262 -2.5% | $310,357 -0.4% |
| 2023 | $1,294 -12.5% | $311,524 +12.7% |
| 2022 | $1,479 +9.1% | $276,362 +18.9% |
Find assessor info on the county website
Neighborhood: Timber Ridge
Nearby schools
GreatSchools rating
- 6/10Jack Taylor Elementary SchoolGrades: PK-5Distance: 0.4 mi
- 5/10Hughes Middle SchoolGrades: 6-8Distance: 0.9 mi
- 6/10Burleson High SchoolGrades: 9-12Distance: 2.1 mi
Schools provided by the listing agent
- Elementary: Taylor
- Middle: Hughes
- High: Burleson
- District: Burleson ISD
Source: NTREIS. This data may not be complete. We recommend contacting the local school district to confirm school assignments for this home.
Get a cash offer in 3 minutes
Find out how much your home could sell for in as little as 3 minutes with a no-obligation cash offer.
Estimated market value
$313,800
Get a cash offer in 3 minutes
Find out how much your home could sell for in as little as 3 minutes with a no-obligation cash offer.
Estimated market value
$313,800
