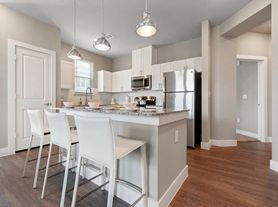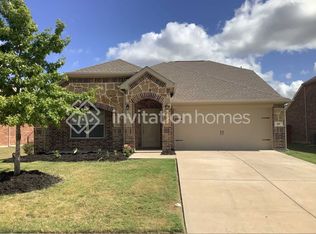Fully furnished home!
Welcome to your home away from home! This Waxahachie home is located in the prized neighborhood of Indian Hills, conveniently located minutes from attractions. With 5 bedrooms and 2 bathrooms, there's plenty of space to accommodate parties of up to 14. Not only does this home include upgrades such as a chef's kitchen, soaker tub, and double garage, it also has an outdoor swimming pool, grill, and patio!
KITCHEN
Are you ready to cook up a storm? This impressive kitchen is fully equipped for all your cooking needs, including ample counter space, a kitchen island, and a breakfast bar! Stainless steel appliances, upgraded countertops, and the tiled-backsplash provide you with the high-end kitchen you deserve to be in!
Fully equipped kitchen for all your cooking needs
Stainless steel appliances - oven, fridge, freezer, stove, microwave
Cooking essentials, place settings, and dining utensils
Kitchen island and breakfast bar
LIVING AREA
Located adjacent to the kitchen, this sleek living room offers a modern, comfortable environment for you to hang out and catch up. With two couches and two sofas, there's plenty of seating to accommodate late groups. The designer rug, curated wall art, and tasteful decor has been designed to instantly put you at ease!
Modern, comfortable environment
Plenty of seating with couches and sofas
Coffee table, lighting fixtures, and designer rug
Flat-screen TV and high-speed Wi-Fi
DINING
Embrace the blissful pleasure of a good meal surrounded by some of your favorite people! Gather around the dinner table for a nice sit-down meal or, if you're in a hurry, grab a quick bite in the kitchen. Either way, remember to raise a toast to the chef.
Dedicated dining area for meals
Dinner table with seating for 8
Place settings and utensils
Bar-style seating at kitchen bar
BEDROOMS
"Rise and shine" never sounded better from the comforts of these bedrooms! Each bedroom has been carefully furnished and decorated with your comforts in mind. With plush mattresses, thoughtful decorative touches, and practical design choices, let this be your home away from home!
Master bedroom with ensuite bathroom, king-sized bed, full-length mirror, and chaise
2nd bedroom with 2 bunk beds, dresser, lamp, wall mirror, and wall art
3rd bedroom with a queen-sized bed, bunk bed, dresser, bedside table, and lamp
4th bedroom with a queen-sized bed, work station, bedside dressers, and matching lamps
5th bedroom with a queen-sized bed, bedside bench, two nightstands, and matching lamps
Can comfortably sleep 14 guests
BATHROOMS
Our attention to detail is unmatched and that certainly extends into the bathrooms! Both bathrooms are so sparkly clean and polished, you could eat in here - though it's probably more comfortable to eat in the dining room! Instead, take a moment to indulge in a warm bubble bath and the essential toiletries included with your stay.
2 private full bathrooms
Soaker tub in master ensuite
Bathtub in second bathroom
Essential toiletries included (i.e. soap, toilet paper, towels, face cloths)
BACKYARD
Let this backyard be your own private retreat! Featuring a beautiful custom swimming pool, take a dip and indulge in a nice swim. Relax by the poolside on one of the lounge chairs, work on your tan, and take in the pristine landscaping. Feel free to enjoy a meal at the outdoor dining set or merrily sip a beverage of your choice while chatting the hours away on the conversation set.
Outdoor swimming pool with pristine landscaping
Outdoor grill and patio set for dining
Lounger and conversation set
Fully fenced yard for your privacy
ADDITIONAL AMENITIES
Free parking is available to guests. There is plenty of space available in the double garage, on the neighborhood streets, and on the driveway.
There is a laundry room with a washer and dryer available for your use if needed.
Lastly, we must stress that we do NOT allow parties or large unauthorized gatherings of any sort at our property.
* Parking available at the garage, driveway, or street.
* Listed monthly rate is applicable for a minimum of 6 months term. Rate may change for any lease term under 6 months.
* Smoking inside the house is not allowed! Violations are subject to a $450 fine plus the cost to clean, deodorize, and repair damages.
* No parties or events allowed.
* Pet should be discussed in advance; we only allow house-trained pets and ask to make sure they keep off beds and furniture. Pet cleaning fees to be applied.
* Full disclosure policy for numbers of people on the property at any time with security camera verification to comply with local laws. Rest assured - no cameras in any inside private areas - we respect the privacy of our guests. Small low-key gatherings are allowed only upon request and approval in advance.
House for rent
Accepts Zillow applications
$9,750/mo
213 Nocona Dr, Waxahachie, TX 75165
5beds
2,516sqft
Price may not include required fees and charges.
Single family residence
Available now
Cats, small dogs OK
Central air
In unit laundry
Attached garage parking
Fireplace
What's special
Outdoor swimming poolBeautiful custom swimming poolModern comfortable environmentLounger and conversation setOutdoor grillFully fenced yardPlush mattresses
- 87 days |
- -- |
- -- |
Travel times
Facts & features
Interior
Bedrooms & bathrooms
- Bedrooms: 5
- Bathrooms: 2
- Full bathrooms: 2
Heating
- Fireplace
Cooling
- Central Air
Appliances
- Included: Dishwasher, Dryer, Washer
- Laundry: In Unit
Features
- Has fireplace: Yes
- Furnished: Yes
Interior area
- Total interior livable area: 2,516 sqft
Property
Parking
- Parking features: Attached, Off Street
- Has attached garage: Yes
- Details: Contact manager
Features
- Exterior features: Backyard, Barbecue, Bathtub, Bed linens, Brick, Cookware, Crib, Fire Extinguisher, Highchair, Internet included in rent
- Has private pool: Yes
Details
- Parcel number: 90506490801100112
Construction
Type & style
- Home type: SingleFamily
- Property subtype: Single Family Residence
Utilities & green energy
- Utilities for property: Internet
Community & HOA
HOA
- Amenities included: Pool
Location
- Region: Waxahachie
Financial & listing details
- Lease term: 1 Month
Price history
| Date | Event | Price |
|---|---|---|
| 1/16/2025 | Listed for rent | $9,750$4/sqft |
Source: Zillow Rentals | ||
| 12/6/2024 | Listing removed | $9,750$4/sqft |
Source: Zillow Rentals | ||
| 11/29/2024 | Listed for rent | $9,750$4/sqft |
Source: Zillow Rentals | ||
| 11/6/2024 | Listing removed | $9,750$4/sqft |
Source: Zillow Rentals | ||
| 1/2/2024 | Listed for rent | $9,750$4/sqft |
Source: Zillow Rentals | ||

