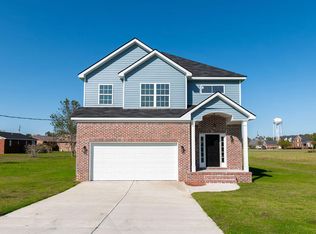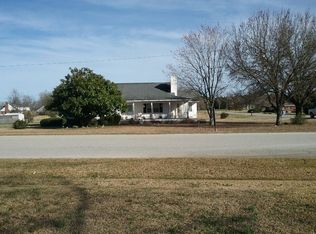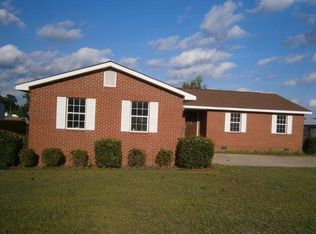Sold for $205,000
$205,000
213 OLD QUAKER Road, Wrens, GA 30833
4beds
2,244sqft
Single Family Residence
Built in 1970
1.55 Acres Lot
$243,900 Zestimate®
$91/sqft
$2,010 Estimated rent
Home value
$243,900
$224,000 - $263,000
$2,010/mo
Zestimate® history
Loading...
Owner options
Explore your selling options
What's special
This truly move in ready spacious Brick Home located in the heart of Jefferson County offers four bedrooms, and three bathrooms. With 2244 square feet of living space, nestled on 1.55 acres of peace. Basement is updated with new flooring, Home needs some minor cosmetic updating in flooring and paint, but is move in ready for a new family!! Convenient to all of Wrens amenities, stores, pharmacy, and restaurants with the feel of the quiet country living. Down stairs you will find a finished basement that could be used as a mother-in-law suite with a side door to a concrete patio where you could entertain family and friends. Call today for your Private Showing!!
Zillow last checked: 8 hours ago
Listing updated: September 19, 2025 at 07:55am
Listed by:
Hollimon & Co. Real Estate 706-214-5553,
Better Homes & Gardens Executive Partners,
Roxanne Deleorean Hollimon 706-449-3633,
Better Homes & Gardens Executive Partners
Bought with:
Dana Wren, 408488
Southeastern Residential, LLC
Source: Hive MLS,MLS#: 524945
Facts & features
Interior
Bedrooms & bathrooms
- Bedrooms: 4
- Bathrooms: 3
- Full bathrooms: 3
Primary bedroom
- Level: Main
- Dimensions: 14 x 11
Bedroom 2
- Level: Main
- Dimensions: 15 x 12
Bedroom 3
- Level: Main
- Dimensions: 13 x 11
Bedroom 4
- Level: Lower
- Dimensions: 11 x 11
Bonus room
- Level: Lower
- Dimensions: 17 x 22
Kitchen
- Level: Main
- Dimensions: 25 x 12
Living room
- Level: Main
- Dimensions: 12 x 25
Heating
- Forced Air, Natural Gas
Cooling
- Central Air
Appliances
- Included: Refrigerator
Features
- Blinds
- Flooring: Carpet, Vinyl
- Attic: Other
- Has fireplace: No
Interior area
- Total structure area: 2,244
- Total interior livable area: 2,244 sqft
Property
Parking
- Parking features: Attached Carport
- Has carport: Yes
Features
- Levels: Bi-Level
- Patio & porch: Covered, Porch
- Exterior features: Other
Lot
- Size: 1.55 Acres
- Dimensions: 1.55
- Features: See Remarks
Details
- Parcel number: R001 233
Construction
Type & style
- Home type: SingleFamily
- Architectural style: Ranch
- Property subtype: Single Family Residence
Materials
- Brick
- Foundation: Crawl Space
Condition
- New construction: No
- Year built: 1970
Utilities & green energy
- Sewer: Public Sewer
- Water: Public
Community & neighborhood
Location
- Region: Wrens
- Subdivision: None-1jf
Other
Other facts
- Listing agreement: Exclusive Right To Sell
- Listing terms: Cash,Conventional,FHA,USDA Loan
Price history
| Date | Event | Price |
|---|---|---|
| 3/22/2024 | Sold | $205,000-6.4%$91/sqft |
Source: | ||
| 2/15/2024 | Pending sale | $219,000$98/sqft |
Source: | ||
| 2/2/2024 | Listed for sale | $219,000$98/sqft |
Source: | ||
Public tax history
| Year | Property taxes | Tax assessment |
|---|---|---|
| 2024 | $3,319 +136.8% | $76,039 +112.6% |
| 2023 | $1,402 +10.9% | $35,760 +11.5% |
| 2022 | $1,264 -1.4% | $32,064 +1.1% |
Find assessor info on the county website
Neighborhood: 30833
Nearby schools
GreatSchools rating
- 4/10Wrens Elementary SchoolGrades: PK-5Distance: 1.2 mi
- 3/10Jefferson County Middle SchoolGrades: 6-8Distance: 8.4 mi
- 3/10Jefferson County High SchoolGrades: 9-12Distance: 8.4 mi
Schools provided by the listing agent
- Elementary: Wrens
- Middle: Jefferson County
- High: Jefferson County
Source: Hive MLS. This data may not be complete. We recommend contacting the local school district to confirm school assignments for this home.
Get pre-qualified for a loan
At Zillow Home Loans, we can pre-qualify you in as little as 5 minutes with no impact to your credit score.An equal housing lender. NMLS #10287.


