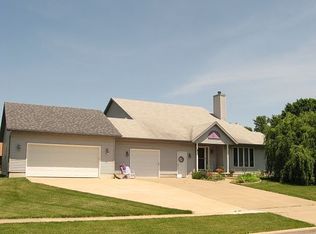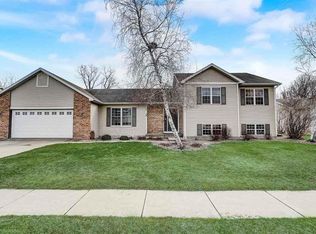MOVE-IN READY 2-Story Home w/3 Bedrooms, 1st Floor Office, 2.5 Baths, Screened Porch + 1st Floor Laundry! Large Kitchen w/Tons of Cabinet Space, Tile Floors, Breakfast Bar + Dinette Area leading to Great Room w/Gas Fireplace & Vaulted Ceilings! Spacious Living Room! Master Suite w/Private Full Bath & Walk-in Closet! Finished Lower Level features a Rec Room w/Theater+ Game Room! All Appliances w/NEW Gas Stove/Double Oven in 2018! NEW Washer & Dryer-2017! New Bamboo & Tile Flooring! Home has been recently painted! Large 2 Car Garage! Basketball Court in Private, Tree-Lined Backyard! WALK TO NEW WAUNAKEE LIBRARY, PARKS & SCHOOL! 1st Floor Office is perfect for a Dining Room as well!
This property is off market, which means it's not currently listed for sale or rent on Zillow. This may be different from what's available on other websites or public sources.


