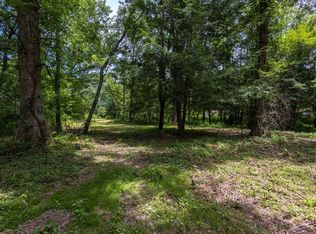Sold for $205,000
Zestimate®
$205,000
213 Patterson Creek Rd, Alderson, WV 24910
3beds
3,139sqft
Single Family Residence
Built in 1996
35 Acres Lot
$205,000 Zestimate®
$65/sqft
$-- Estimated rent
Home value
$205,000
Estimated sales range
Not available
Not available
Zestimate® history
Loading...
Owner options
Explore your selling options
What's special
Patterson Creek Retreat - Country home on 35+/- acres in western Greenbrier County. This eclectic one-story structure bordering Patterson Creek served as both a private residence and an informal retreat center. Features include living and family rooms, a den, a dining room, two ensuite bedrooms, 6 bathrooms, a back porch overlooking a pond, several decks and an attached 2-vehicle garage.Located 10 minutes from the Dawson exit on I-64, the main section consists of the private residence. The retreat center on the other side of the garage has an open-plan living/kitchen/dining space and three small bedrooms with bathroom facilities integrated in each room. The home's main entry opens into the living room, with hardwood flooring, a peaked wood ceiling, wallpaper and a chair rail.
The kitchen has cherry cabinetry and a tiled central island with a double sink and countertop gas range (propane). Appliances include a Frigidaire refrigerator and an Amana wall oven and microwave. Just beyond the kitchen, the wallpapered dining room has a ceiling fan, and includes a table with 6 chairs. The dining area opens to the covered back porch which has a ceiling fan and overlooks the pond.
The den/library features floor-to-ceiling built-in bookshelves on two walls, and an attractive beadboard ceiling.
The family room is located at the far end of the home. This room has wainscoting, oak flooring and a chandelier. It opens to a covered deck facing the front yard.
There are two large bedroom suites. Both are furnished with antique beds, dressers and side tables. The first suite has a jetted tub and a pedestal sink. This bedroom has French doors opening to a private deck. The second suite is a corner room with a view of the creek. Its tiled ensuite bath has a shower-tub and a pine vanity with a solid surface sink.
The residential portion of the home includes a third bathroom with a shower. This also serves as the laundry room, with a Kenmore dryer and a washer hookup.
The retreat center has manufactured wood flooring. The kitchen has laminate counters with a double stainless-steel sink. It includes a Tappan range, a Whirlpool refrigerator and a GE microwave. There are hookups for a washer and dryer. The great room leads to a hallway and three rooms that combine the features of a bedroom and bathroom.
Patterson Creek runs through the property, just behind the home. The location is in a quiet rural area surrounded by rolling countryside and small farms, approximately 35 minutes from either Lewisburg and Beckley, and a 10-minute drive from the New River.
Location
213 Patterson Creek Road
Alderson WV 24910
Greenbrier County
Latitude: 37° 49' 15" N
Longitude: 80° 43' 52" W
Elevation: 2450 feet
Schools:
Smoot Elementary School
Western Greenbrier Middle School
Greenbrier West High School
Home Information
Modular
Year built: 1996
Total finished square feet: 3139
Total Rooms: 12
Total Full Bathrooms: 6
Lot: 35+/- acres
Siding: Vinyl
Foundation: Concrete Block
Roof: Shingle
Floors: Hardwood, Laminate, Vinyl
HVAC: Electric, Propane
Kitchen Counters: Laminate
Utilities
Water: Well
Sewer: Septic
Natural Gas: Propane
Items to Convey: Ceiling fans, refrigerator-freezer (2), countertop range (gas),
wall oven, electric range, microwave (2), dryer, miscellaneous furnishings
Legal and Tax Information
Greenbrier County
Blue Sulphur District
Map: 20
Parcel: 41
Deed Book: 502
Page: 322
Also located in
Summers County
Green Sulphur District
Map: 19
Parcel: 13
Deed Book: 109
Page: 503
Zillow last checked: 8 hours ago
Listing updated: January 15, 2026 at 07:33am
Listed by:
W. Paul Grist 304-661-6543,
Grist Real Estate Associates, Inc,
Jennifer M Tuckwiller 304-638-4923,
Grist Real Estate Associates, Inc
Bought with:
Alinda Lee Perrine, WVB200300585
RE/MAX LIFESTYLE REALTY
Source: GVMLS,MLS#: 25-1242
Facts & features
Interior
Bedrooms & bathrooms
- Bedrooms: 3
- Bathrooms: 6
- Full bathrooms: 6
Heating
- Electric Heat Pump
Cooling
- Central Air
Features
- Laminate Kitchen Counters, Laminate Bath Counters
- Flooring: Hardwood, Vinyl, Laminate
- Has fireplace: No
Interior area
- Total structure area: 3,139
- Total interior livable area: 3,139 sqft
- Finished area above ground: 3,139
Property
Parking
- Parking features: No Garage
Features
- Levels: One
Lot
- Size: 35 Acres
Details
- Parcel number: see private remarks
- Special conditions: Standard
Construction
Type & style
- Home type: SingleFamily
- Property subtype: Single Family Residence
Materials
- Vinyl Siding
- Foundation: Concrete Perimeter
- Roof: Shingle
Condition
- Year built: 1996
Utilities & green energy
- Gas: Propane
- Sewer: Septic Tank
- Water: Well
- Utilities for property: Propane
Community & neighborhood
Location
- Region: Alderson
HOA & financial
HOA
- Has HOA: No
Price history
| Date | Event | Price |
|---|---|---|
| 1/14/2026 | Sold | $205,000+5.1%$65/sqft |
Source: | ||
| 10/27/2025 | Pending sale | $195,000$62/sqft |
Source: | ||
| 10/10/2025 | Listed for sale | $195,000$62/sqft |
Source: | ||
Public tax history
Tax history is unavailable.
Neighborhood: 24910
Nearby schools
GreatSchools rating
- 8/10Smoot Elementary SchoolGrades: PK-5Distance: 5.7 mi
- 6/10Western Greenbrier Middle SchoolGrades: 6-8Distance: 10 mi
- 1/10Greenbrier West High SchoolGrades: 9-12Distance: 12.7 mi
Get pre-qualified for a loan
At Zillow Home Loans, we can pre-qualify you in as little as 5 minutes with no impact to your credit score.An equal housing lender. NMLS #10287.
