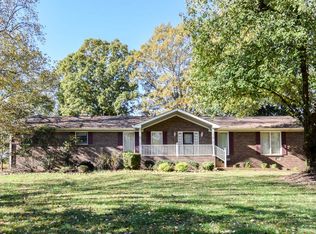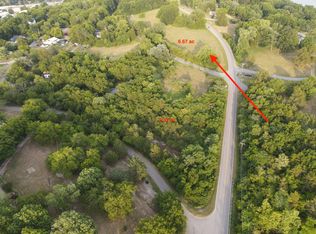Closed
$695,000
213 Peach Valley Rd, Gallatin, TN 37066
4beds
3,283sqft
Single Family Residence, Residential
Built in 1985
0.46 Acres Lot
$686,100 Zestimate®
$212/sqft
$3,187 Estimated rent
Home value
$686,100
$645,000 - $727,000
$3,187/mo
Zestimate® history
Loading...
Owner options
Explore your selling options
What's special
Combining a vacation lifestyle with everyday living = The Best of BOTH worlds! This spacious 4 bedroom, 3 bath home has over 3,200 square feet of living space, plus 500+ s.f. of workshop area that is NOT included in the square footage that IS heated & cooled! The open living room has a floor to ceiling stone fireplace, 12' ceilings & incredible lake views! The open kitchen has granite countertops including island, large breakfast area and all appliances will remain. Enjoy a huge separate formal dining room! The primary suite has plenty of room and offers a gas fireplace, walk-in closet with access to the back deck that overlooks the gorgeous in-ground saltwater pool! Walk-In Utility Room with Sink and Cabinets! Generous sized secondary bedrooms with lots of storage! The walk-out basement area provides so many options: In-Law Apartment • Young Adult Living • Poolside Recreational Space • Private entrance • Bedroom • Full Bath • Patio Access • back-up gas heaters installed! Enjoy outdoor living year-round on the brand new low maintenance Trex deck, complete with retractable awning for shade on demand! You can also relax poolside under the charming gazebo, perfect for escaping the sun! The fence around the pool has 4 access gates. This fantastic piece of real estate is situated on almost a half-acre lot • no HOA • multiple boat ramps to choose from within 5 minutes or less! New 3.5-ton HVAC unit replaced in March of 2024, Roof is 2 years old! 3 car garage with wood burning stove will remain. Flexible layout, great storage, and incredible outdoor living makes this one a must-see! *HOME WAS PRE-INSPECTED ON 3/26/25*
Zillow last checked: 8 hours ago
Listing updated: July 15, 2025 at 01:00pm
Listing Provided by:
Michelle Patterson 615-804-1187,
simpliHOM
Bought with:
Bernie Gallerani, 295782
Bernie Gallerani Real Estate
Source: RealTracs MLS as distributed by MLS GRID,MLS#: 2809294
Facts & features
Interior
Bedrooms & bathrooms
- Bedrooms: 4
- Bathrooms: 3
- Full bathrooms: 3
- Main level bedrooms: 3
Heating
- Electric, Heat Pump
Cooling
- Central Air, Electric
Appliances
- Included: Double Oven, Electric Oven, Cooktop, Dishwasher, Disposal, Dryer, Microwave, Refrigerator, Washer
- Laundry: Electric Dryer Hookup, Washer Hookup
Features
- Ceiling Fan(s), Entrance Foyer, Extra Closets, Storage, Walk-In Closet(s)
- Flooring: Wood, Laminate, Other, Tile, Vinyl
- Basement: Finished
- Number of fireplaces: 2
- Fireplace features: Gas, Living Room
Interior area
- Total structure area: 3,283
- Total interior livable area: 3,283 sqft
- Finished area above ground: 2,437
- Finished area below ground: 846
Property
Parking
- Total spaces: 3
- Parking features: Garage Door Opener, Basement, Driveway, Gravel
- Attached garage spaces: 3
- Has uncovered spaces: Yes
Features
- Levels: Two
- Stories: 1
- Patio & porch: Deck, Patio
- Has private pool: Yes
- Pool features: In Ground
- Fencing: Back Yard
- Has view: Yes
- View description: Lake
- Has water view: Yes
- Water view: Lake
Lot
- Size: 0.46 Acres
- Dimensions: 200.7 x 145.93 IRR
Details
- Parcel number: 148C B 00900 000
- Special conditions: Standard
Construction
Type & style
- Home type: SingleFamily
- Architectural style: Ranch
- Property subtype: Single Family Residence, Residential
Materials
- Stone, Vinyl Siding
- Roof: Shingle
Condition
- New construction: No
- Year built: 1985
Utilities & green energy
- Sewer: Septic Tank
- Water: Public
- Utilities for property: Electricity Available, Water Available
Community & neighborhood
Location
- Region: Gallatin
- Subdivision: Kirkpatrick Est
Price history
| Date | Event | Price |
|---|---|---|
| 7/14/2025 | Sold | $695,000-2.8%$212/sqft |
Source: | ||
| 6/6/2025 | Contingent | $715,000$218/sqft |
Source: | ||
| 4/23/2025 | Price change | $715,000-2.7%$218/sqft |
Source: | ||
| 4/1/2025 | Listed for sale | $735,000+129.7%$224/sqft |
Source: | ||
| 3/17/2018 | Sold | $320,000-8.5%$97/sqft |
Source: Public Record Report a problem | ||
Public tax history
| Year | Property taxes | Tax assessment |
|---|---|---|
| 2024 | $2,292 +3.9% | $117,500 +62.6% |
| 2023 | $2,206 -0.3% | $72,275 -75% |
| 2022 | $2,213 +50.3% | $289,100 +11.1% |
Find assessor info on the county website
Neighborhood: 37066
Nearby schools
GreatSchools rating
- 2/10Guild Elementary SchoolGrades: PK-5Distance: 2 mi
- 5/10Rucker Stewart Middle SchoolGrades: 6-8Distance: 2.5 mi
- 5/10Gallatin Senior High SchoolGrades: 9-12Distance: 2.7 mi
Schools provided by the listing agent
- Elementary: Guild Elementary
- Middle: Rucker Stewart Middle
- High: Gallatin Senior High School
Source: RealTracs MLS as distributed by MLS GRID. This data may not be complete. We recommend contacting the local school district to confirm school assignments for this home.
Get a cash offer in 3 minutes
Find out how much your home could sell for in as little as 3 minutes with a no-obligation cash offer.
Estimated market value
$686,100

