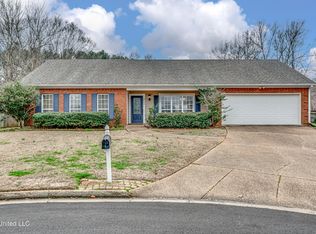Closed
Price Unknown
213 Pecan Cir, Brandon, MS 39042
3beds
1,978sqft
Residential, Single Family Residence
Built in 2004
0.32 Acres Lot
$274,400 Zestimate®
$--/sqft
$2,029 Estimated rent
Home value
$274,400
$252,000 - $299,000
$2,029/mo
Zestimate® history
Loading...
Owner options
Explore your selling options
What's special
This well maintained 3-bedroom, 2-bath split plan home offers the space you need as well as the location you want!
When you step inside the spacious living room you'll find high ceilings, tons of natural light, a gas fireplace, and a built in bookcase. The kitchen overlooks the living room and has been updated with a new sink, oven, range, and disposal. Its best feature though is the amount of cabinet and counter top space it has! A separate formal dining room is off one end of the kitchen, while the other end opens to an attached breakfast nook that overlooks the private backyard. A spacious primary suite features a private bath with two sinks, a jetted tub, glass and tile shower and walk in closet. The laundry room is located right next to the primary bedroom on your way to the garage. Two additional bedrooms and a full bath can be found on the other side of the home. The backyard is fully fenced with mature trees and landscaping, and gives the patio lots of shade during sunny days. The shed will stay.
This home has been updated with fresh paint inside and out and new Mohawk PureTek flooring. It's ready for you to move right in! Don't miss seeing this one!
Zillow last checked: 8 hours ago
Listing updated: July 02, 2025 at 08:10am
Listed by:
Melissa L Strother 601-319-5906,
Coldwell Banker Graham
Bought with:
Kayla Brown, B23917
HomeTrust Realty
Source: MLS United,MLS#: 4114191
Facts & features
Interior
Bedrooms & bathrooms
- Bedrooms: 3
- Bathrooms: 2
- Full bathrooms: 2
Heating
- Central, Fireplace(s), Natural Gas
Cooling
- Ceiling Fan(s), Central Air, Gas
Appliances
- Included: Dishwasher, Disposal, Electric Range, Exhaust Fan, Gas Water Heater, Microwave, Refrigerator
- Laundry: Electric Dryer Hookup
Features
- Breakfast Bar, Built-in Features, Eat-in Kitchen, Entrance Foyer, High Ceilings, Recessed Lighting, Tile Counters, Walk-In Closet(s), Double Vanity
- Flooring: Vinyl, Ceramic Tile
- Windows: Aluminum Frames, Double Pane Windows
- Has fireplace: Yes
Interior area
- Total structure area: 1,978
- Total interior livable area: 1,978 sqft
Property
Parking
- Total spaces: 2
- Parking features: Driveway, Concrete
- Garage spaces: 2
- Has uncovered spaces: Yes
Features
- Levels: One
- Stories: 1
- Patio & porch: Front Porch, Patio, Rear Porch
- Exterior features: Private Yard
- Fencing: Wood,Fenced
Lot
- Size: 0.32 Acres
- Features: Cul-De-Sac
Details
- Parcel number: I09a00001300330
Construction
Type & style
- Home type: SingleFamily
- Architectural style: Traditional
- Property subtype: Residential, Single Family Residence
Materials
- Brick, Fiber Cement
- Foundation: Slab
- Roof: Asphalt
Condition
- New construction: No
- Year built: 2004
Utilities & green energy
- Sewer: None
- Water: Public
- Utilities for property: Cable Available, Electricity Connected, Natural Gas Connected, Water Connected
Community & neighborhood
Security
- Security features: Security System, Smoke Detector(s)
Location
- Region: Brandon
- Subdivision: Pecan Ridge
Price history
| Date | Event | Price |
|---|---|---|
| 7/1/2025 | Sold | -- |
Source: MLS United #4114191 | ||
| 5/25/2025 | Pending sale | $270,000$137/sqft |
Source: MLS United #4114191 | ||
| 5/23/2025 | Listed for sale | $270,000+50.4%$137/sqft |
Source: MLS United #4114191 | ||
| 7/3/2014 | Sold | -- |
Source: MLS United #1263243 | ||
| 6/5/2014 | Pending sale | $179,500$91/sqft |
Source: The McCaughan Company, Real Estate #263243 | ||
Public tax history
| Year | Property taxes | Tax assessment |
|---|---|---|
| 2024 | $1,857 +0.6% | $16,523 +0.5% |
| 2023 | $1,845 +1.4% | $16,438 |
| 2022 | $1,821 | $16,438 |
Find assessor info on the county website
Neighborhood: 39042
Nearby schools
GreatSchools rating
- 9/10Brandon Elementary SchoolGrades: 4-5Distance: 1.2 mi
- 8/10Brandon Middle SchoolGrades: 6-8Distance: 1.4 mi
- 9/10Brandon High SchoolGrades: 9-12Distance: 3.4 mi
Schools provided by the listing agent
- Elementary: Brandon
- Middle: Brandon
- High: Brandon
Source: MLS United. This data may not be complete. We recommend contacting the local school district to confirm school assignments for this home.
