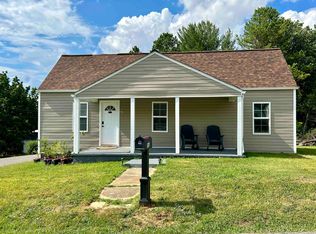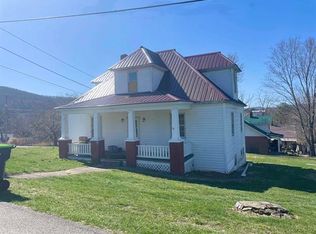Sold for $214,500 on 12/10/25
$214,500
213 Pine St, Pulaski, VA 24301
3beds
1,260sqft
Detached
Built in 2025
7,405.2 Square Feet Lot
$214,400 Zestimate®
$170/sqft
$1,789 Estimated rent
Home value
$214,400
$204,000 - $225,000
$1,789/mo
Zestimate® history
Loading...
Owner options
Explore your selling options
What's special
Stylish, Spacious and Sparkling NEW CONSTRUCTION! Be the first to call it HOME! This ranch-style home offers a modern open layout with 3 bedrooms, 2 baths, and luxury vinyl plank flooring throughout. The living area flows into a well-equipped kitchen with butcher block countertops, ample cabinetry, full appliance package, pantry, and breakfast bar—perfect for everyday living and entertaining. There is also space for a dining table and flexible furniture arrangements. Private primary suite features a walk-in closet, dual sink vanity, and walk-in shower. Two additional bedrooms share a full bath, ideal for guests, kids, or a home office. Enjoy outdoor living on the level lot with a covered front porch. Conveniently located minutes from shopping, dining, and recreation in Pulaski. Whether you're a first-time buyer, downsizing, or investing, 213 Pine Street is an unbeatable opportunity to own a brand-new home in the heart of the New River Valley!
Zillow last checked: 8 hours ago
Listing updated: December 10, 2025 at 12:37pm
Listed by:
Donna Travis 540-616-7516,
RE/MAX 8 - Blacksburg,
Dawn Myers 540-239-7772,
RE/MAX 8 - Blacksburg
Bought with:
Rachael Cullop
GRAVITY Real Estate Group, Inc.
Source: New River Valley AOR,MLS#: 425091
Facts & features
Interior
Bedrooms & bathrooms
- Bedrooms: 3
- Bathrooms: 2
- Full bathrooms: 2
- Main level bathrooms: 2
- Main level bedrooms: 3
Basement
- Area: 0
Heating
- Heat Pump
Cooling
- Heat Pump
Appliances
- Included: Dishwasher, Microwave, Electric Range, Refrigerator, Electric Water Heater
- Laundry: Main Level
Features
- Pantry, Upgrd/Gourmet Ktchn, Walk-In Closet(s), Master Downstairs
- Windows: Insulated Windows
- Basement: Crawl Space
- Attic: Access Only
- Has fireplace: No
- Fireplace features: None
Interior area
- Total structure area: 1,260
- Total interior livable area: 1,260 sqft
- Finished area above ground: 1,260
- Finished area below ground: 0
Property
Parking
- Parking features: None, Gravel
- Has uncovered spaces: Yes
Features
- Levels: One
- Stories: 1
- Patio & porch: Porch, Porch: Front, Wood 14'4 X 6
Lot
- Size: 7,405 sqft
Details
- Parcel number: 08100701820011
Construction
Type & style
- Home type: SingleFamily
- Architectural style: Ranch
- Property subtype: Detached
Materials
- Vinyl Siding
- Roof: Shingle
Condition
- New Construction
- New construction: Yes
- Year built: 2025
Utilities & green energy
- Electric: Circuit Breakers
- Sewer: Public Sewer
- Water: Public
Community & neighborhood
Location
- Region: Pulaski
- Subdivision: None
HOA & financial
HOA
- Has HOA: No
Price history
| Date | Event | Price |
|---|---|---|
| 12/10/2025 | Sold | $214,500-0.2%$170/sqft |
Source: | ||
| 10/30/2025 | Pending sale | $215,000$171/sqft |
Source: | ||
| 10/24/2025 | Price change | $215,000-4.4%$171/sqft |
Source: | ||
| 8/23/2025 | Listed for sale | $225,000$179/sqft |
Source: | ||
Public tax history
Tax history is unavailable.
Neighborhood: 24301
Nearby schools
GreatSchools rating
- 6/10Critzer Elementary SchoolGrades: PK-5Distance: 2 mi
- 4/10Pulaski County Middle SchoolGrades: 6-8Distance: 4.3 mi
- 6/10Pulaski County Sr. High SchoolGrades: 9-12Distance: 4.7 mi
Schools provided by the listing agent
- Elementary: Critzer
- Middle: Pulaski County Middle School
- High: Pulaski County
- District: Pulaski County
Source: New River Valley AOR. This data may not be complete. We recommend contacting the local school district to confirm school assignments for this home.

Get pre-qualified for a loan
At Zillow Home Loans, we can pre-qualify you in as little as 5 minutes with no impact to your credit score.An equal housing lender. NMLS #10287.

