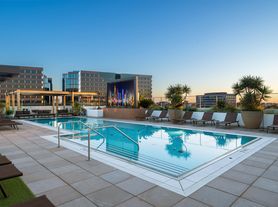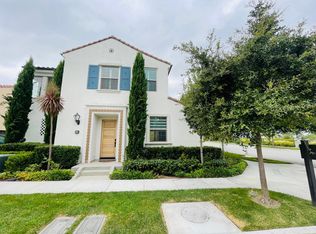Situated in the heart of the Irvine Business District, this immaculate tri-level condo combines modern design with exceptional convenience. Featuring four bedrooms plus a dedicated office, three and a half bathrooms, and a private two-car garage with direct access, this home offers both comfort and functionality. Built in 2020 and attached on only one side, this residence showcases the largest floor plan in the community. At its crown sits the private expansive rooftop Skyloft, designed for entertaining with panoramic city-light views and hookups for TV, gas, and water. The second-floor great room is an inviting space for gatherings, with an oversized kitchen flowing seamlessly into the mirrored bar area and a spacious family room with balcony access. The elegant primary suite is highlighted by floor-to-ceiling windows, a dual-sink vanity, a glass-enclosed shower, and a generous walk-in closet. Thoughtful upgrades include quartz countertops, luxury vinyl plank flooring, custom lighting, and Hunter Douglas window coverings. Within the gated MDL community, residents enjoy resort-style amenities such as a pool and spa, outdoor fireplace, clubhouse, bocce ball court, and tot lot. All this is just minutes from John Wayne Airport, major freeways, and some of Orange County's finest dining and shopping. This home is truly move-in ready and ideally suited for a low-maintenance, lock-and-leave lifestyle.
1 year lease term minimum.
Call regarding Pets.
Must have excellent credit!
No Smoking.
House for rent
Accepts Zillow applications
$5,975/mo
213 Placemark, Irvine, CA 92614
4beds
2,378sqft
Price may not include required fees and charges.
Single family residence
Available now
Small dogs OK
Central air
In unit laundry
Attached garage parking
Forced air, heat pump
What's special
Tot lotOutdoor fireplaceBocce ball courtOversized kitchenPanoramic city-light viewsElegant primary suitePrivate expansive rooftop skyloft
- 91 days |
- -- |
- -- |
Zillow last checked: 10 hours ago
Listing updated: November 14, 2025 at 02:40pm
Travel times
Facts & features
Interior
Bedrooms & bathrooms
- Bedrooms: 4
- Bathrooms: 4
- Full bathrooms: 3
- 1/2 bathrooms: 1
Heating
- Forced Air, Heat Pump
Cooling
- Central Air
Appliances
- Included: Dishwasher, Dryer, Freezer, Oven, Refrigerator, Washer
- Laundry: In Unit
Features
- Walk In Closet
- Flooring: Carpet, Hardwood
Interior area
- Total interior livable area: 2,378 sqft
Property
Parking
- Parking features: Attached
- Has attached garage: Yes
- Details: Contact manager
Features
- Exterior features: Bocce Court, Heating system: Forced Air, Pet Park, Ping Pong Table, Rooftop Deck, Walk In Closet
- Has private pool: Yes
- Has spa: Yes
- Spa features: Hottub Spa
Details
- Parcel number: 93010119
Construction
Type & style
- Home type: SingleFamily
- Property subtype: Single Family Residence
Community & HOA
Community
- Features: Clubhouse, Fitness Center
- Security: Gated Community
HOA
- Amenities included: Fitness Center, Pool
Location
- Region: Irvine
Financial & listing details
- Lease term: 1 Year
Price history
| Date | Event | Price |
|---|---|---|
| 11/4/2025 | Price change | $5,975-0.4%$3/sqft |
Source: Zillow Rentals | ||
| 9/2/2025 | Listed for rent | $6,000$3/sqft |
Source: CRMLS #NP25197180 | ||
| 8/25/2024 | Listing removed | $6,000$3/sqft |
Source: CRMLS #NP24133122 | ||
| 8/8/2024 | Listed for rent | $6,000$3/sqft |
Source: CRMLS #NP24133122 | ||
| 8/7/2024 | Listing removed | -- |
Source: Zillow Rentals | ||

