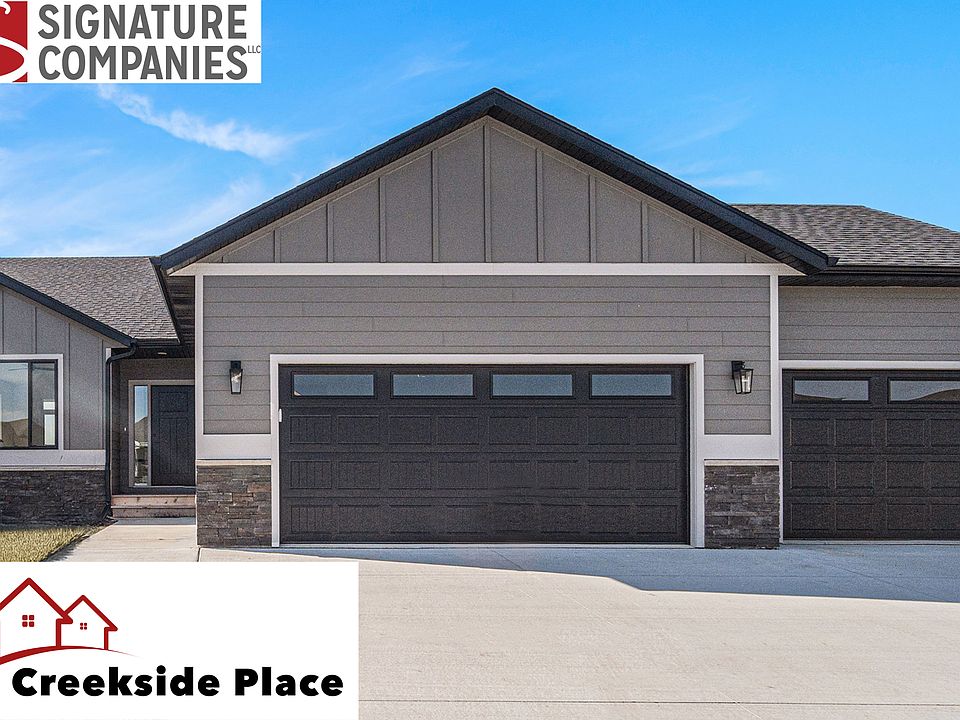New home at Creekside community in Harrisburg! Welcome to the Ashby - A beautifully designed 2-bedroom, 2-bathroom home featuring an open-concept layout that seamlessly connects the kitchen, dining, and living spaces. The kitchen is a chef's dream with an island perfect for meal prep or casual dining, a convenient pantry, and plenty of cabinetry for storage. Enjoy the ease of main-floor laundry, adding to the functionality of this home. The spacious primary suite boasts a private bath and ample closet space, while the second bedroom is perfect for guests or a home office. Step outside to the attached 3-stall garage, offering plenty of room for vehicles, storage, or hobbies. This home offers modern comfort and convenience in every detail—perfect for easy living! Finishes include: Painted kitchen cabinets, tile kitchen backsplash, quartz kitchen countertops, ceiling fans, 3-panel doors, LVP flooring, plumbing fixture upgrades, electric fireplace & tile shower walls in primary. Price includes appliance allowance!
New construction
$411,217
213 Plainside Ave, Harrisburg, SD 57032
2beds
1,331sqft
Single Family Residence
Built in 2024
7,562.02 Square Feet Lot
$-- Zestimate®
$309/sqft
$33/mo HOA
What's special
Electric fireplaceLvp flooringCeiling fansPainted kitchen cabinetsConvenient pantryPlumbing fixture upgradesOpen-concept layout
Call: (712) 888-2972
- 265 days |
- 149 |
- 5 |
Zillow last checked: 8 hours ago
Listing updated: November 07, 2025 at 10:01am
Listed by:
Rhonda L Rentz,
Signature Real Estate & Development Services L.L.C.
Source: Realtor Association of the Sioux Empire,MLS#: 22501697
Travel times
Schedule tour
Select your preferred tour type — either in-person or real-time video tour — then discuss available options with the builder representative you're connected with.
Open house
Facts & features
Interior
Bedrooms & bathrooms
- Bedrooms: 2
- Bathrooms: 2
- Full bathrooms: 1
- 3/4 bathrooms: 1
- Main level bedrooms: 2
Primary bedroom
- Description: Tray Ceiling, 3/4 Bath & Walk in Closet
- Level: Main
- Area: 180
- Dimensions: 15 x 12
Bedroom 2
- Level: Main
- Area: 121
- Dimensions: 11 x 11
Dining room
- Description: Opens to covered deck
- Level: Main
- Area: 156
- Dimensions: 12 x 13
Kitchen
- Description: Island & pantry
- Level: Main
- Area: 100
- Dimensions: 10 x 10
Living room
- Description: Electric Fireplace
- Level: Main
- Area: 156
- Dimensions: 12 x 13
Heating
- Natural Gas
Cooling
- Central Air
Appliances
- Included: Disposal
Features
- Master Downstairs, Tray Ceiling(s), Master Bath, Main Floor Laundry
- Flooring: Carpet
- Basement: Full
- Number of fireplaces: 1
- Fireplace features: Electric
Interior area
- Total interior livable area: 1,331 sqft
- Finished area above ground: 1,331
- Finished area below ground: 0
Property
Parking
- Total spaces: 3
- Parking features: Concrete
- Garage spaces: 3
Lot
- Size: 7,562.02 Square Feet
- Dimensions: 63 x 120
- Features: City Lot
Details
- Parcel number: 270.86.01.007
Construction
Type & style
- Home type: SingleFamily
- Architectural style: Ranch
- Property subtype: Single Family Residence
Materials
- Stone, Cement Siding
- Roof: Composition
Condition
- New construction: Yes
- Year built: 2024
Details
- Builder name: Signature Companies, LLC
Utilities & green energy
- Sewer: Public Sewer
- Water: Public
Community & HOA
Community
- Subdivision: Creekside Place
HOA
- Has HOA: Yes
- Amenities included: Trash
- HOA fee: $33 monthly
Location
- Region: Harrisburg
Financial & listing details
- Price per square foot: $309/sqft
- Tax assessed value: $52,920
- Annual tax amount: $919
- Date on market: 3/14/2025
- Road surface type: Curb and Gutter
About the community
Creekside Place is a new development in the growing community of Harrisburg, SD comprised of town homes, single family homes and villas.
HOA Fees
Homes:$396/yr
Villas & Townhomes: $135/month
Source: Signature Companies, LLC

