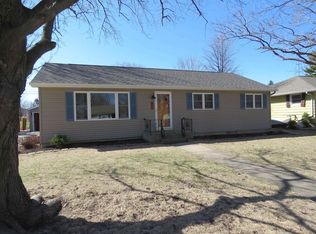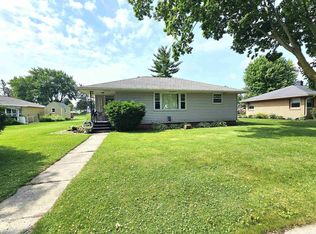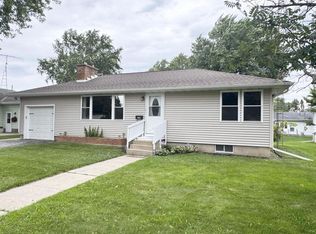Closed
$250,000
213 Pleasant Avenue, Waupun, WI 53963
3beds
1,839sqft
Single Family Residence
Built in 1956
8,276.4 Square Feet Lot
$253,700 Zestimate®
$136/sqft
$1,759 Estimated rent
Home value
$253,700
$129,000 - $495,000
$1,759/mo
Zestimate® history
Loading...
Owner options
Explore your selling options
What's special
Delightful 3 BR ranch-style home - ready for occupancy! Be all moved in by fall! This home is all set with a newer high-efficiency furnace (and central air), replacement windows and a newer roof. Extra features include a semi-finished lower level with a separate workshop, large, bright breezeway, big 2-car garage, and storage galore. (Lower level rec room is 14x11 + 24x17.) Manageable private yard and garden. Pleasant neighborhood! Sold "as-is." None of the owners have ever lived on the property.
Zillow last checked: 8 hours ago
Listing updated: October 02, 2025 at 02:10pm
Listed by:
John Karsten 920-324-2800,
Karsten Real Estate
Bought with:
Andi Colker
Source: WIREX MLS,MLS#: 2006432 Originating MLS: South Central Wisconsin MLS
Originating MLS: South Central Wisconsin MLS
Facts & features
Interior
Bedrooms & bathrooms
- Bedrooms: 3
- Bathrooms: 2
- Full bathrooms: 1
- 1/2 bathrooms: 1
- Main level bedrooms: 3
Primary bedroom
- Level: Main
- Area: 140
- Dimensions: 14 x 10
Bedroom 2
- Level: Main
- Area: 90
- Dimensions: 10 x 9
Bedroom 3
- Level: Main
- Area: 140
- Dimensions: 10 x 14
Bathroom
- Features: Shower on Lower, At least 1 Tub, No Master Bedroom Bath
Kitchen
- Level: Main
- Area: 154
- Dimensions: 14 x 11
Living room
- Level: Main
- Area: 300
- Dimensions: 20 x 15
Heating
- Natural Gas, Forced Air
Cooling
- Central Air
Appliances
- Included: Range/Oven, Refrigerator, Freezer, Washer, Dryer
Features
- Basement: Full,Partially Finished,Toilet Only,Block
Interior area
- Total structure area: 1,839
- Total interior livable area: 1,839 sqft
- Finished area above ground: 1,226
- Finished area below ground: 613
Property
Parking
- Total spaces: 2
- Parking features: 2 Car, Attached, Garage Door Opener
- Attached garage spaces: 2
Features
- Levels: One
- Stories: 1
Lot
- Size: 8,276 sqft
- Features: Sidewalks
Details
- Additional structures: Storage
- Parcel number: 29213150524113
- Zoning: R4
- Special conditions: Arms Length
Construction
Type & style
- Home type: SingleFamily
- Architectural style: Ranch
- Property subtype: Single Family Residence
Materials
- Aluminum/Steel
Condition
- 21+ Years
- New construction: No
- Year built: 1956
Utilities & green energy
- Sewer: Public Sewer
- Water: Public
- Utilities for property: Cable Available
Community & neighborhood
Location
- Region: Waupun
- Municipality: Waupun
Price history
| Date | Event | Price |
|---|---|---|
| 9/29/2025 | Sold | $250,000-5.7%$136/sqft |
Source: | ||
| 9/2/2025 | Contingent | $265,000$144/sqft |
Source: | ||
| 8/26/2025 | Price change | $265,000-3.6%$144/sqft |
Source: | ||
| 8/12/2025 | Listed for sale | $275,000$150/sqft |
Source: | ||
Public tax history
| Year | Property taxes | Tax assessment |
|---|---|---|
| 2024 | $2,427 +6.4% | $151,200 |
| 2023 | $2,281 +2.1% | $151,200 |
| 2022 | $2,234 +11.1% | $151,200 +42.4% |
Find assessor info on the county website
Neighborhood: 53963
Nearby schools
GreatSchools rating
- NAMeadow View Primary SchoolGrades: PK-1Distance: 0.4 mi
- 3/10Waupun Area Junior High SchoolGrades: 7-8Distance: 0.5 mi
- 5/10Waupun Area Senior High SchoolGrades: 9-12Distance: 0.5 mi
Schools provided by the listing agent
- Elementary: Meadowview/Rockriver
- Middle: Waupun
- High: Waupun
- District: Waupun
Source: WIREX MLS. This data may not be complete. We recommend contacting the local school district to confirm school assignments for this home.

Get pre-qualified for a loan
At Zillow Home Loans, we can pre-qualify you in as little as 5 minutes with no impact to your credit score.An equal housing lender. NMLS #10287.
Sell for more on Zillow
Get a free Zillow Showcase℠ listing and you could sell for .
$253,700
2% more+ $5,074
With Zillow Showcase(estimated)
$258,774

