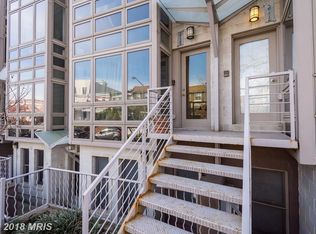Sold for $649,900
$649,900
213 R St NE APT A, Washington, DC 20002
2beds
1,425sqft
Townhouse
Built in 2004
-- sqft lot
$636,500 Zestimate®
$456/sqft
$3,619 Estimated rent
Home value
$636,500
$605,000 - $668,000
$3,619/mo
Zestimate® history
Loading...
Owner options
Explore your selling options
What's special
This listing is appraised at $670K!! Parking!! Spectacular Duplex Lofts! Stunning architecture, 2BR, den, 2.5 BAs, loft space, parking. Dramatic maple & steel staircase, gourmet kitchens w/stone, stainless & glass, luxurious baths, floor-to-ceiling windows balcony with dramatic vistas of the Capitol and surrounding landmarks. Enjoy an evening on the patio or walk the neighborhood to H St NE, Michelin-approved fare at the acclaimed Ivy City Smokehouse, sample the vibrant brewery scene, head to Maketto for a one of kind Cambodian and Taiwanese cuisine, catch a show at Echostage, and run daily errands with ease, as Target, Giant, Whole Foods are all within reach. Don't miss out on the opportunity to own today in the best and hottest neighborhood in D.C.!
Zillow last checked: 8 hours ago
Listing updated: December 22, 2025 at 03:00pm
Listed by:
Surraun Calloway 301-775-0210,
Coldwell Banker Realty
Bought with:
Monique Van Blaricom, 5005333
RLAH @properties
Source: Bright MLS,MLS#: DCDC2108760
Facts & features
Interior
Bedrooms & bathrooms
- Bedrooms: 2
- Bathrooms: 2
- Full bathrooms: 2
- Main level bathrooms: 1
- Main level bedrooms: 1
Heating
- Forced Air, Natural Gas
Cooling
- Central Air, Electric
Appliances
- Included: Microwave, Dishwasher, Disposal, Dryer, Exhaust Fan, Oven/Range - Gas, Refrigerator, Washer, Electric Water Heater
- Laundry: Upper Level, Washer In Unit, Dryer In Unit
Features
- Combination Kitchen/Living, High Ceilings, Cathedral Ceiling(s), 2 Story Ceilings
- Flooring: Bamboo
- Has basement: No
- Number of fireplaces: 1
Interior area
- Total structure area: 1,425
- Total interior livable area: 1,425 sqft
- Finished area above ground: 1,425
Property
Parking
- Total spaces: 1
- Parking features: Assigned, Off Street, Driveway, Parking Lot, Alley Access
- Uncovered spaces: 1
- Details: Assigned Parking
Accessibility
- Accessibility features: None
Features
- Levels: Two
- Stories: 2
- Exterior features: Other
- Pool features: None
Lot
- Features: Clay
Details
- Additional structures: Above Grade
- Parcel number: 3576//2009
- Zoning: R4
- Special conditions: Standard
Construction
Type & style
- Home type: Townhouse
- Architectural style: Contemporary,Loft
- Property subtype: Townhouse
Materials
- Concrete
- Foundation: Slab
Condition
- Very Good
- New construction: No
- Year built: 2004
Utilities & green energy
- Sewer: Public Sewer
- Water: Public
Community & neighborhood
Location
- Region: Washington
- Subdivision: Eckington
HOA & financial
Other fees
- Condo and coop fee: $325 monthly
Other
Other facts
- Listing agreement: Exclusive Agency
- Listing terms: Conventional
- Ownership: Condominium
Price history
| Date | Event | Price |
|---|---|---|
| 10/13/2023 | Sold | $649,900$456/sqft |
Source: | ||
| 9/20/2023 | Pending sale | $649,900$456/sqft |
Source: | ||
| 9/18/2023 | Listing removed | -- |
Source: | ||
| 9/15/2023 | Price change | $649,900-3%$456/sqft |
Source: | ||
| 9/8/2023 | Listed for sale | $670,000+35.1%$470/sqft |
Source: | ||
Public tax history
| Year | Property taxes | Tax assessment |
|---|---|---|
| 2025 | $4,816 +1.8% | $672,110 +2% |
| 2024 | $4,733 -10.4% | $659,000 +3.6% |
| 2023 | $5,282 +8% | $636,090 +7.9% |
Find assessor info on the county website
Neighborhood: NoMa
Nearby schools
GreatSchools rating
- 3/10Langley Elementary SchoolGrades: PK-5Distance: 0.2 mi
- 3/10McKinley Middle SchoolGrades: 6-8Distance: 0.2 mi
- 3/10Dunbar High SchoolGrades: 9-12Distance: 0.6 mi
Schools provided by the listing agent
- District: District Of Columbia Public Schools
Source: Bright MLS. This data may not be complete. We recommend contacting the local school district to confirm school assignments for this home.
Get pre-qualified for a loan
At Zillow Home Loans, we can pre-qualify you in as little as 5 minutes with no impact to your credit score.An equal housing lender. NMLS #10287.
Sell for more on Zillow
Get a Zillow Showcase℠ listing at no additional cost and you could sell for .
$636,500
2% more+$12,730
With Zillow Showcase(estimated)$649,230
