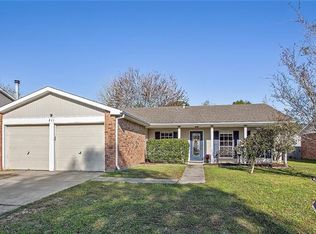Closed
Price Unknown
213 Riviera Dr, Slidell, LA 70460
4beds
2,267sqft
Single Family Residence
Built in 2023
7,405.2 Square Feet Lot
$287,200 Zestimate®
$--/sqft
$2,538 Estimated rent
Home value
$287,200
$273,000 - $302,000
$2,538/mo
Zestimate® history
Loading...
Owner options
Explore your selling options
What's special
Introducing a fully updated 4 bed, 2 bath home with a new roof, gutters, and replaced HVAC ducting! This meticulously renovated property offers modern comfort and style. Inside, enjoy an open floor plan with fresh paint, new flooring, and abundant natural light. The kitchen features stainless steel appliances, custom cabinetry, and sleek countertops. All bedrooms are spacious with ample storage. The master suite includes a luxurious ensuite bathroom with 2 separate closets. Roof replaced in 2022, gutters in 2023, and HVAC Duct in 2020. Outside, a well-maintained yard and patio await. Conveniently located for quick access to I-12 and shopping. Make this turn-key home your own! Agent Owned
Zillow last checked: 8 hours ago
Listing updated: September 29, 2023 at 06:32pm
Listed by:
ZACHARY R HUDSON 504-399-4663,
Atlas Real Estate Company, LLC
Bought with:
Nathan Bell
Keller Williams Realty
Source: GSREIN,MLS#: 2407116
Facts & features
Interior
Bedrooms & bathrooms
- Bedrooms: 4
- Bathrooms: 2
- Full bathrooms: 2
Primary bedroom
- Description: Flooring: Plank,Simulated Wood
- Level: Lower
- Dimensions: 11.9000 x 22.0000
Bedroom
- Description: Flooring: Plank,Simulated Wood
- Level: Lower
- Dimensions: 9.6000 x 11.9000
Bedroom
- Description: Flooring: Plank,Simulated Wood
- Level: Lower
- Dimensions: 11.0000 x 12.0000
Bedroom
- Description: Flooring: Plank,Simulated Wood
- Level: Lower
- Dimensions: 11.0000 x 12.7000
Primary bathroom
- Description: Flooring: Plank,Simulated Wood
- Level: Lower
- Dimensions: 9.0000 x 7.0000
Bathroom
- Description: Flooring: Plank,Simulated Wood
- Level: Lower
- Dimensions: 9.5000 x 4.2000
Dining room
- Description: Flooring: Plank,Simulated Wood
- Level: Lower
- Dimensions: 12.3000 x 15.2000
Foyer
- Description: Flooring: Plank,Simulated Wood
- Level: Lower
- Dimensions: 3.7000 x 22.5000
Kitchen
- Description: Flooring: Plank,Simulated Wood
- Level: Lower
- Dimensions: 12.3000 x 11.6000
Laundry
- Description: Flooring: Plank,Simulated Wood
- Level: Lower
- Dimensions: 6.0000 x 7.0000
Living room
- Description: Flooring: Plank,Simulated Wood
- Level: Lower
- Dimensions: 12.7000 x 26.1100
Sitting room
- Description: Flooring: Plank,Simulated Wood
- Level: Lower
- Dimensions: 12.9000 x 15.2000
Heating
- Central
Cooling
- Central Air
Appliances
- Included: Dishwasher, Disposal, Microwave, Oven, Range
Features
- Stainless Steel Appliances, Vaulted Ceiling(s)
- Has fireplace: Yes
- Fireplace features: Gas
Interior area
- Total structure area: 2,557
- Total interior livable area: 2,267 sqft
Property
Parking
- Parking features: Two Spaces
Features
- Levels: One
- Stories: 1
- Patio & porch: Concrete, Covered
- Pool features: None
Lot
- Size: 7,405 sqft
- Dimensions: 70 x 120
- Features: Corner Lot, Outside City Limits
Details
- Additional structures: Shed(s)
- Parcel number: 110552
- Special conditions: None
Construction
Type & style
- Home type: SingleFamily
- Architectural style: Other
- Property subtype: Single Family Residence
Materials
- Brick, Vinyl Siding
- Foundation: Slab
- Roof: Asphalt,Shingle
Condition
- Repairs Cosmetic,Very Good Condition,Resale
- New construction: No
- Year built: 2023
Utilities & green energy
- Sewer: Public Sewer
- Water: Public
Community & neighborhood
Security
- Security features: Security System
Location
- Region: Slidell
- Subdivision: Oakmont
Price history
| Date | Event | Price |
|---|---|---|
| 9/29/2023 | Sold | -- |
Source: | ||
| 8/12/2023 | Contingent | $269,900$119/sqft |
Source: | ||
| 8/2/2023 | Listed for sale | $269,900+42.4%$119/sqft |
Source: | ||
| 6/19/2020 | Listing removed | $189,500$84/sqft |
Source: RE/MAX Select #2241941 Report a problem | ||
| 6/19/2020 | Listed for sale | $189,500$84/sqft |
Source: RE/MAX Select #2241941 Report a problem | ||
Public tax history
| Year | Property taxes | Tax assessment |
|---|---|---|
| 2024 | $39 -97% | $25,128 +51.9% |
| 2023 | $1,322 -2.6% | $16,546 |
| 2022 | $1,357 +0.1% | $16,546 |
Find assessor info on the county website
Neighborhood: 70460
Nearby schools
GreatSchools rating
- 8/10Henry Mayfield Elementary SchoolGrades: PK-6Distance: 3.4 mi
- 4/10Slidell Junior High SchoolGrades: 7-8Distance: 3.9 mi
- 5/10Slidell High SchoolGrades: 9-12Distance: 4 mi
Schools provided by the listing agent
- Elementary: Mayfield
- Middle: Slidell Jr
- High: Slidell High
Source: GSREIN. This data may not be complete. We recommend contacting the local school district to confirm school assignments for this home.
