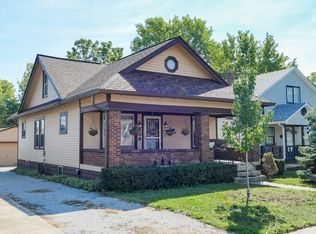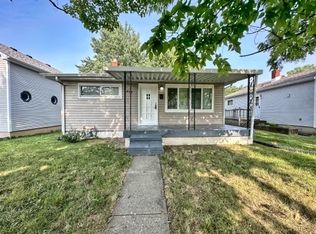Sold
$275,000
213 S 3rd Ave, Beech Grove, IN 46107
3beds
3,072sqft
Residential, Single Family Residence
Built in 1927
5,227.2 Square Feet Lot
$281,900 Zestimate®
$90/sqft
$2,344 Estimated rent
Home value
$281,900
$257,000 - $310,000
$2,344/mo
Zestimate® history
Loading...
Owner options
Explore your selling options
What's special
Hidden gem located in the heart of Beech Grove!! This home has it all and MORE! Step inside and you will be wowed by the stunning design of this home. Living room with fireplace and office greet you when you walk into this open concept home. Kitchen has been updated with concrete counter tops, high-end appliances, and separate dining room with built-ins and cut out into the enormous, 2 story great room. Step down into the stunning 2 story great room which is the focal point of the home and where everyone will be drawn to. Windows flank the fireplace and draw your eyes to the large entertaining space. Upstairs is a private oasis with the Primary Suite, sitting room, walk-in cedar closet, hide-away bed, custom built-ins, and updated primary bathroom with double sinks. The basement is equally exciting with a bonus room, two bedrooms (one currently being used as an excercise room), and laundry area. There is also great deck off the back of the home. Parking space for two cars off the alley along with a storage shed. The picures don't do this home justice - come see it in person!
Zillow last checked: 8 hours ago
Listing updated: September 25, 2024 at 03:04pm
Listing Provided by:
Lori Crosley 317-694-9494,
CENTURY 21 Scheetz
Bought with:
Martine Locke
@properties
Source: MIBOR as distributed by MLS GRID,MLS#: 21986673
Facts & features
Interior
Bedrooms & bathrooms
- Bedrooms: 3
- Bathrooms: 3
- Full bathrooms: 2
- 1/2 bathrooms: 1
- Main level bathrooms: 1
Primary bedroom
- Features: Carpet
- Level: Upper
- Area: 182 Square Feet
- Dimensions: 14x13
Bedroom 2
- Features: Carpet
- Level: Basement
- Area: 130 Square Feet
- Dimensions: 13x10
Bedroom 3
- Features: Carpet
- Level: Basement
- Area: 156 Square Feet
- Dimensions: 13x12
Bonus room
- Features: Carpet
- Level: Basement
- Area: 130 Square Feet
- Dimensions: 13x10
Dining room
- Features: Laminate Hardwood
- Level: Main
- Area: 110 Square Feet
- Dimensions: 11x10
Great room
- Features: Laminate Hardwood
- Level: Main
- Area: 720 Square Feet
- Dimensions: 30x24
Kitchen
- Features: Laminate Hardwood
- Level: Main
- Area: 169 Square Feet
- Dimensions: 13x13
Laundry
- Features: Carpet
- Level: Basement
- Area: 72 Square Feet
- Dimensions: 12x6
Living room
- Features: Laminate Hardwood
- Level: Main
- Area: 143 Square Feet
- Dimensions: 13x11
Office
- Features: Laminate Hardwood
- Level: Main
- Area: 108 Square Feet
- Dimensions: 12x9
Heating
- Forced Air
Cooling
- Has cooling: Yes
Appliances
- Included: Dishwasher, Dryer, Electric Water Heater, Disposal, Kitchen Exhaust, Microwave, Electric Oven, Refrigerator, Washer, Water Softener Owned
- Laundry: In Basement
Features
- Cathedral Ceiling(s), Kitchen Island, Ceiling Fan(s), Walk-In Closet(s)
- Basement: Daylight,Finished,Full
- Number of fireplaces: 2
- Fireplace features: Gas Log, Great Room, Living Room
Interior area
- Total structure area: 3,072
- Total interior livable area: 3,072 sqft
- Finished area below ground: 672
Property
Parking
- Parking features: Alley Access, Concrete
- Details: Garage Parking Other(Guest Street Parking)
Features
- Levels: Three Or More
- Patio & porch: Covered, Deck
Lot
- Size: 5,227 sqft
Details
- Additional structures: Barn Mini
- Parcel number: 491028113247000502
- Horse amenities: None
Construction
Type & style
- Home type: SingleFamily
- Architectural style: Multi Level
- Property subtype: Residential, Single Family Residence
Materials
- Vinyl Siding
- Foundation: Block
Condition
- New construction: No
- Year built: 1927
Utilities & green energy
- Water: Municipal/City
Community & neighborhood
Location
- Region: Beech Grove
- Subdivision: Beech Grove
Price history
| Date | Event | Price |
|---|---|---|
| 5/1/2025 | Listing removed | $190,000-30.9%$62/sqft |
Source: | ||
| 9/20/2024 | Sold | $275,000$90/sqft |
Source: | ||
| 8/25/2024 | Pending sale | $275,000$90/sqft |
Source: | ||
| 7/30/2024 | Price change | $275,000-3.5%$90/sqft |
Source: | ||
| 7/9/2024 | Listed for sale | $285,000+38.3%$93/sqft |
Source: | ||
Public tax history
| Year | Property taxes | Tax assessment |
|---|---|---|
| 2024 | $4,105 +7.4% | $293,900 |
| 2023 | $3,820 +133.1% | $293,900 +12.6% |
| 2022 | $1,639 +12% | $261,000 +110.3% |
Find assessor info on the county website
Neighborhood: 46107
Nearby schools
GreatSchools rating
- NAHornet Park Elementary SchoolGrades: PK-1Distance: 0.5 mi
- 8/10Beech Grove Middle SchoolGrades: 7-8Distance: 0.8 mi
- 2/10Beech Grove Senior High SchoolGrades: 9-12Distance: 0.6 mi
Schools provided by the listing agent
- Middle: Beech Grove Middle School
- High: Beech Grove Sr High School
Source: MIBOR as distributed by MLS GRID. This data may not be complete. We recommend contacting the local school district to confirm school assignments for this home.
Get a cash offer in 3 minutes
Find out how much your home could sell for in as little as 3 minutes with a no-obligation cash offer.
Estimated market value
$281,900
Get a cash offer in 3 minutes
Find out how much your home could sell for in as little as 3 minutes with a no-obligation cash offer.
Estimated market value
$281,900

