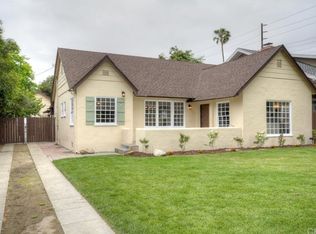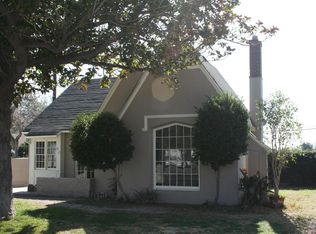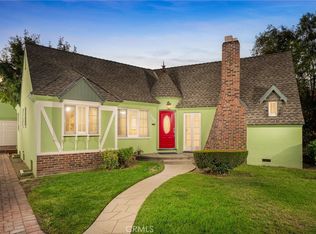Absolutely stunning Craftsman known as the C.K. Chadwick house is situated in the Euclid Historic District close to Historic Downtown Upland and is protected under the Mills Act, offering significant property tax savings. This 1909 home harkens back to the Arts & Crafts era but includes todays modern conveniences. Exterior features include a shed roof dormer, river rock foundation and columns with tapered posts, wood front porch with decorative chain railing and beadboard ceiling, and lots of original windows. Inside is a large entry boasting gorgeous original woodwork and wainscoting, tapered wood posts, and a magnificent staircase. The living room has a brick fireplace, beamed ceiling, built-in bookcase and a pocket door that leads to the attached library/office space. The XL formal dining room has an amazing built-in China hutch, beamed ceiling, plate rail and wainscoting. There is a large remodeled kitchen with an attached breakfast room that includes stainless appliances and double sink, granite countertops, subway tile, garden window, gas cooktop and tile flooring. Also downstairs is a Master Bedroom with attached bath with clawfoot tub and separate shower, octagonal flooring, and subway tile. Upstairs is a generous landing and three large bedrooms, three walk-in closets, a sleeping porch, and a completely remodeled bathroom with subway tile, wood vanity and clawfoot tub with a top-of-the-line thermostatic shower system. Other amenities include stained glass windows, separate laundry room, drought tolerant front yard, C/A & heat, tall baseboards, original floors, windows, doors and hardware, wood floors throughout, and a 1-car detached garage. Move right in and make your dream of the perfect Craftsman home a reality!
This property is off market, which means it's not currently listed for sale or rent on Zillow. This may be different from what's available on other websites or public sources.


