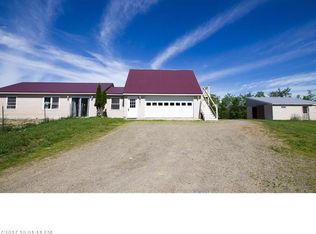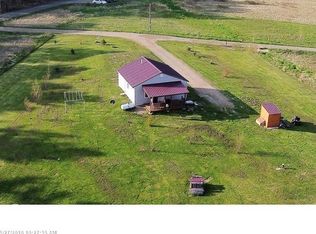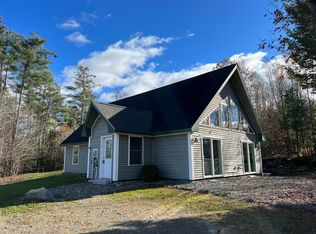Absolutely gorgeous Contemporary w/ loads of room and creature comforts. 3+ bedrooms, 2 baths, large family room with pool table. Captivating great room that overlooks the 32' pool, quiet fields and woods. Granite & stainless kitchen: new flooring.
This property is off market, which means it's not currently listed for sale or rent on Zillow. This may be different from what's available on other websites or public sources.


