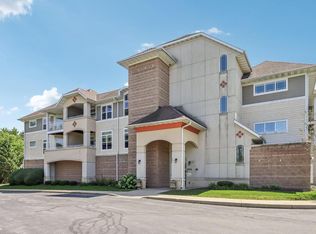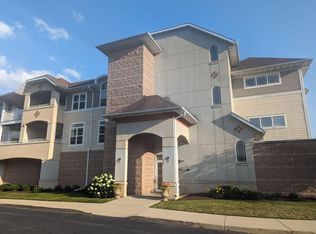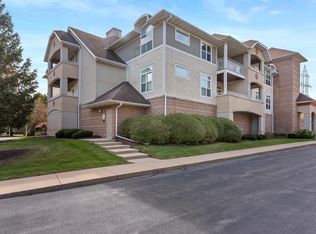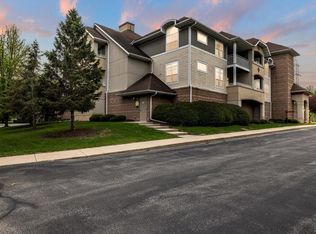Closed
$292,000
213 South Main STREET #302, Thiensville, WI 53092
2beds
1,652sqft
Condominium
Built in 2005
-- sqft lot
$296,800 Zestimate®
$177/sqft
$2,171 Estimated rent
Home value
$296,800
$249,000 - $353,000
$2,171/mo
Zestimate® history
Loading...
Owner options
Explore your selling options
What's special
Located in the heart of Thiensville this split 2 bedroom, 2bath condo offers largest floor plan in the building. Special features include spacious room sizes, abundant storage and 9ft ceilings. Double door entry welcomes you in to elegant foyer leading to Living Room with patio door to covered balcony. Kitchen offers convenience with large breakfast bar open to Family Room with patio door to second balcony & adjacent pantry/laundry room.Primary Bedroom features double closets & ensuite bath w/updated walk-in shower. Second Bedroom and dual entry bath provides flexibility for guests.Two assigned parking spots and storage locker in main floor heated garage. Unbeatable location moments away from parks, shopping, restaurants & walking/biking path. Enjoy carefree condo living!
Zillow last checked: 8 hours ago
Listing updated: July 07, 2025 at 02:17am
Listed by:
Jim Zarek,
First Weber Inc - Brookfield
Bought with:
Melissa K Engroff
Source: WIREX MLS,MLS#: 1921130 Originating MLS: Metro MLS
Originating MLS: Metro MLS
Facts & features
Interior
Bedrooms & bathrooms
- Bedrooms: 2
- Bathrooms: 2
- Full bathrooms: 2
- Main level bedrooms: 2
Primary bedroom
- Level: Main
- Area: 168
- Dimensions: 14 x 12
Bedroom 2
- Level: Main
- Area: 198
- Dimensions: 18 x 11
Bathroom
- Features: Tub Only, Ceramic Tile, Master Bedroom Bath: Walk-In Shower, Master Bedroom Bath, Shower Over Tub, Shower Stall
Dining room
- Level: Main
- Area: 132
- Dimensions: 12 x 11
Family room
- Level: Main
- Area: 182
- Dimensions: 14 x 13
Kitchen
- Level: Main
- Area: 90
- Dimensions: 10 x 9
Living room
- Level: Main
- Area: 322
- Dimensions: 23 x 14
Heating
- Natural Gas, Forced Air
Cooling
- Central Air
Appliances
- Included: Dishwasher, Disposal, Dryer, Microwave, Range, Refrigerator, Washer
- Laundry: In Unit
Features
- Storage Lockers
- Flooring: Wood or Sim.Wood Floors
- Basement: None / Slab
Interior area
- Total structure area: 1,652
- Total interior livable area: 1,652 sqft
Property
Parking
- Total spaces: 2
- Parking features: Attached, Underground, 2 Car, Assigned
- Attached garage spaces: 2
Features
- Levels: Midrise: 3-5 Stories,1 Story
- Stories: 3
- Exterior features: Balcony
Details
- Parcel number: 120900230200
- Zoning: RES
Construction
Type & style
- Home type: Condo
- Property subtype: Condominium
- Attached to another structure: Yes
Materials
- Brick, Brick/Stone, Stucco/Slate
Condition
- 11-20 Years
- New construction: No
- Year built: 2005
Utilities & green energy
- Sewer: Public Sewer
- Water: Public
- Utilities for property: Cable Available
Community & neighborhood
Location
- Region: Mequon
- Municipality: Thiensville
HOA & financial
HOA
- Has HOA: Yes
- HOA fee: $460 monthly
- Amenities included: Elevator(s)
Price history
| Date | Event | Price |
|---|---|---|
| 7/3/2025 | Sold | $292,000-2.3%$177/sqft |
Source: | ||
| 6/27/2025 | Pending sale | $299,000$181/sqft |
Source: | ||
| 6/9/2025 | Contingent | $299,000$181/sqft |
Source: | ||
| 6/6/2025 | Listed for sale | $299,000$181/sqft |
Source: | ||
Public tax history
Tax history is unavailable.
Neighborhood: 53092
Nearby schools
GreatSchools rating
- 6/10Wilson Elementary SchoolGrades: PK-5Distance: 0.8 mi
- 7/10Steffen Middle SchoolGrades: 6-8Distance: 0.8 mi
- 10/10Homestead High SchoolGrades: 9-12Distance: 0.7 mi
Schools provided by the listing agent
- Elementary: Wilson
- Middle: Steffen
- High: Homestead
- District: Mequon-Thiensville
Source: WIREX MLS. This data may not be complete. We recommend contacting the local school district to confirm school assignments for this home.

Get pre-qualified for a loan
At Zillow Home Loans, we can pre-qualify you in as little as 5 minutes with no impact to your credit score.An equal housing lender. NMLS #10287.
Sell for more on Zillow
Get a free Zillow Showcase℠ listing and you could sell for .
$296,800
2% more+ $5,936
With Zillow Showcase(estimated)
$302,736


