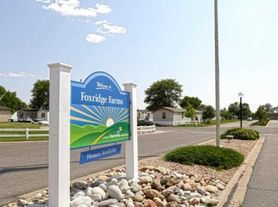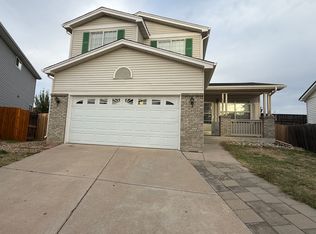Phone contact is the best (No text). This is Pets and Smoke Free House, and it will Leased and Managed by the Private party. It is a modern and beautiful home in a newer neighborhood with excellent schools, and it is availableIt to show and move in sometimes in October. It's a two Story house with three bedrooms in the upper level, two and half bathrooms and two car garage. Large master bedroom with its own full bath and great size walking closet. Living room, dining room, Kitchen, laundry with Washer and Dryer and half bathroom are on the main level with mostly hardwood floors. Roomy kitchen with Granite counter top, Maple Cabinets and Stainless Steel appliances. House has Central Air and central gas heat. Large fenced yard is all landscaped with Sprinkler system back and front, and lots of bushes. There is a Community Pool and ClubHouse for your family to enjoy. Vista Peak is one of the best recognized schools in this part of town, and all elementary, middle and high schools are minutes away. This house is conveniently located within a 20 minute drive to downtown Denver or a quick jump on E-470 with short distance from DIA, Buckley Air Force Base, Fitzsimmons and all of the local business centers situated along the I-70 corridor. The Southlands Mall at E-470 and Smoky Hill Road is also close by, The mall includes Sam's Club, Walmart, JC Penny and many other retailers and restaurants. Murphy Creek Golf Course is just minutes away! Per owner policy, absolutely no Pets and no Smokers.
Yearly lease, any longer is negotiable. If credit score is low but income and financially strong, it may work out with first and last month and one month deposit . Please call the owner for more details
House for rent
$2,795/mo
213 S Newcastle Way, Aurora, CO 80018
3beds
1,460sqft
Price may not include required fees and charges.
Single family residence
Available now
No pets
Central air
In unit laundry
Attached garage parking
Forced air
What's special
Large fenced yardLandscaped with sprinkler systemStainless steel appliancesGranite counter topLarge master bedroomGreat size walking closetRoomy kitchen
- 6 days |
- -- |
- -- |
Travel times
Looking to buy when your lease ends?
Get a special Zillow offer on an account designed to grow your down payment. Save faster with up to a 6% match & an industry leading APY.
Offer exclusive to Foyer+; Terms apply. Details on landing page.
Facts & features
Interior
Bedrooms & bathrooms
- Bedrooms: 3
- Bathrooms: 3
- Full bathrooms: 3
Rooms
- Room types: Master Bath
Heating
- Forced Air
Cooling
- Central Air
Appliances
- Included: Dishwasher, Dryer, Microwave, Oven, Refrigerator, Washer
- Laundry: In Unit
Features
- Walk-In Closet(s)
- Flooring: Carpet, Hardwood, Tile
Interior area
- Total interior livable area: 1,460 sqft
Property
Parking
- Parking features: Attached, Off Street
- Has attached garage: Yes
- Details: Contact manager
Features
- Exterior features: All Stainless Kitchen Appliances, Heating system: Forced Air, Park-Playground
- Has private pool: Yes
Details
- Parcel number: 197708404012
Construction
Type & style
- Home type: SingleFamily
- Property subtype: Single Family Residence
Condition
- Year built: 2014
Community & HOA
Community
- Features: Clubhouse
HOA
- Amenities included: Pool
Location
- Region: Aurora
Financial & listing details
- Lease term: 1 Year
Price history
| Date | Event | Price |
|---|---|---|
| 10/20/2025 | Listed for rent | $2,795$2/sqft |
Source: Zillow Rentals | ||
| 11/1/2024 | Listing removed | $2,795$2/sqft |
Source: Zillow Rentals | ||
| 10/19/2024 | Listed for rent | $2,795$2/sqft |
Source: Zillow Rentals | ||
| 10/11/2024 | Listing removed | $2,795$2/sqft |
Source: Zillow Rentals | ||
| 2/27/2024 | Price change | $2,795+3.7%$2/sqft |
Source: Zillow Rentals | ||

