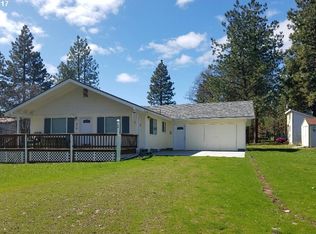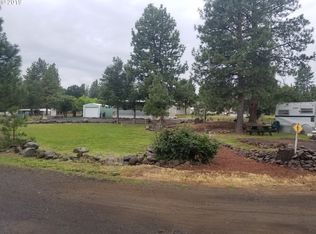Move in ready 2 bedroom home near Pine Hollow Reservoir! Space for everyone & everything! Detached small bunkhouse with electrical, shop, garage and tool shed. Well kept light and bright home w/ open concept. Open kitchen features refrigerator, range, & storage. Large living areas. 2 bedrooms and 2 bathrooms. 12x19 sunroom with slider to the deck. Partial RV hook up. Large yard & fenced garden space. Weekend getaway or full time living!
This property is off market, which means it's not currently listed for sale or rent on Zillow. This may be different from what's available on other websites or public sources.

