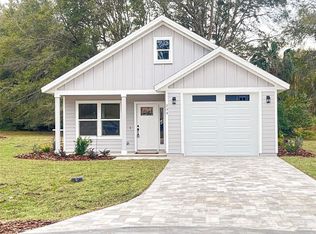Sold for $341,000 on 12/01/25
$341,000
213 SW 246th Way, Newberry, FL 32669
3beds
1,668sqft
Single Family Residence
Built in 2024
10,019 Square Feet Lot
$340,900 Zestimate®
$204/sqft
$2,640 Estimated rent
Home value
$340,900
$324,000 - $358,000
$2,640/mo
Zestimate® history
Loading...
Owner options
Explore your selling options
What's special
Welcome home to the perfect blend of peaceful neighborhood living and contemporary design nestled on a quiet cul-de-sac with no HOA. Built in 2024 by Turnsole Builders, this 3-bedroom, 2-bathroom home is a thoughtful blend of modern design and functional comfort. The stone paved driveway set the tone as you pull into the driveway. The inviting covered entrance welcomes you inside to a home filled with light, space, and warmth. Step through the front door into a bright, inviting entryway that opens up to a spacious, light-filled great room. With 9 foot ceilings throughout and an impressive 11 foot vaulted ceiling in the living area, the home feels open, spacious, and full of natural light. The seamless luxury vinyl plank flooring extended throughout the home adds both elegance and durability, perfect for everyday life with no carpet to maintain. The open layout flows effortlessly into a thoughtfully designed kitchen, living room and dining area. Enjoy the spacious fenced in yard that offers plenty of room for gardening, pets and room to run around. Located less than a mile from the brand new Publix and just right around the corner from Newberry road, this location brings everyday convenience while offering the charm of a quiet neighborhood setting. Schedule your showing today!
Zillow last checked: 8 hours ago
Listing updated: December 03, 2025 at 08:40am
Listing Provided by:
Lou Guoc 352-709-9724,
MOMENTUM REALTY - GAINESVILLE 904-903-1558
Bought with:
Brittney Stobbie, 3517952
BHGRE THOMAS GROUP
Source: Stellar MLS,MLS#: GC532800 Originating MLS: Gainesville-Alachua
Originating MLS: Gainesville-Alachua

Facts & features
Interior
Bedrooms & bathrooms
- Bedrooms: 3
- Bathrooms: 2
- Full bathrooms: 2
Primary bedroom
- Features: Walk-In Closet(s)
- Level: First
- Area: 175.2 Square Feet
- Dimensions: 12x14.6
Dining room
- Level: First
- Area: 175.2 Square Feet
- Dimensions: 12x14.6
Great room
- Level: First
- Area: 284 Square Feet
- Dimensions: 20x14.2
Kitchen
- Level: First
Heating
- Electric
Cooling
- Central Air
Appliances
- Included: Dishwasher, Electric Water Heater, Microwave, Range, Range Hood, Refrigerator
- Laundry: Laundry Room
Features
- Ceiling Fan(s), High Ceilings, Open Floorplan, Solid Surface Counters, Solid Wood Cabinets, Split Bedroom, Thermostat, Tray Ceiling(s), Walk-In Closet(s)
- Flooring: Luxury Vinyl
- Has fireplace: No
Interior area
- Total structure area: 2,240
- Total interior livable area: 1,668 sqft
Property
Parking
- Total spaces: 2
- Parking features: Garage - Attached
- Attached garage spaces: 2
Features
- Levels: One
- Stories: 1
- Exterior features: Private Mailbox, Rain Gutters
- Fencing: Wood
Lot
- Size: 10,019 sqft
- Features: Cul-De-Sac
Details
- Parcel number: 01951050005
- Zoning: RSF-2
- Special conditions: None
Construction
Type & style
- Home type: SingleFamily
- Property subtype: Single Family Residence
Materials
- HardiPlank Type
- Foundation: Slab
- Roof: Shingle
Condition
- New construction: No
- Year built: 2024
Details
- Builder name: Turnsole Builders
Utilities & green energy
- Sewer: Public Sewer
- Water: Public
- Utilities for property: BB/HS Internet Available, Cable Connected, Electricity Connected, Underground Utilities, Water Connected
Community & neighborhood
Location
- Region: Newberry
- Subdivision: CEDAR ESTATES OF NEWBERRY
HOA & financial
HOA
- Has HOA: No
Other fees
- Pet fee: $0 monthly
Other financial information
- Total actual rent: 0
Other
Other facts
- Listing terms: Cash,Conventional,FHA,USDA Loan,VA Loan
- Ownership: Fee Simple
- Road surface type: Asphalt
Price history
| Date | Event | Price |
|---|---|---|
| 12/1/2025 | Sold | $341,000-2.6%$204/sqft |
Source: | ||
| 10/28/2025 | Pending sale | $350,000$210/sqft |
Source: | ||
| 9/26/2025 | Price change | $350,000-6.7%$210/sqft |
Source: | ||
| 7/25/2025 | Listed for sale | $375,000+4.2%$225/sqft |
Source: | ||
| 2/8/2024 | Sold | $359,900$216/sqft |
Source: | ||
Public tax history
| Year | Property taxes | Tax assessment |
|---|---|---|
| 2024 | $640 | $13,200 |
Find assessor info on the county website
Neighborhood: 32669
Nearby schools
GreatSchools rating
- 6/10Oak View Middle SchoolGrades: 5-8Distance: 0.6 mi
- 4/10Newberry High SchoolGrades: 9-12Distance: 0.6 mi
- 6/10Newberry Elementary SchoolGrades: PK-4Distance: 0.9 mi

Get pre-qualified for a loan
At Zillow Home Loans, we can pre-qualify you in as little as 5 minutes with no impact to your credit score.An equal housing lender. NMLS #10287.
Sell for more on Zillow
Get a free Zillow Showcase℠ listing and you could sell for .
$340,900
2% more+ $6,818
With Zillow Showcase(estimated)
$347,718
