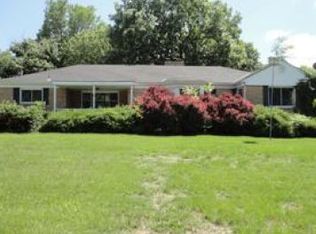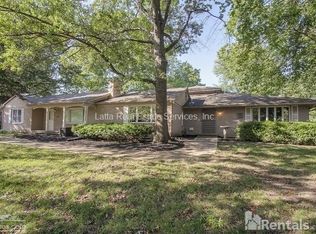Sold
Price Unknown
213 SW 3rd St, Lees Summit, MO 64063
3beds
2,494sqft
Single Family Residence
Built in 1950
0.26 Acres Lot
$408,800 Zestimate®
$--/sqft
$3,458 Estimated rent
Home value
$408,800
$364,000 - $458,000
$3,458/mo
Zestimate® history
Loading...
Owner options
Explore your selling options
What's special
MULTIPLE OFFERS RECIEVED -SHOWINGS AND OPEN HOUSE HAVE BEEN CANCELLED SUNDAY
Nestled in the heart of vibrant Downtown Lee's Summit, this charming home offers the perfect blend of modern comfort and classic appeal. Just a short stroll from a variety of dining and shopping options, this well-maintained property boasts numerous updates throughout. Hardwood floors and Slate Tile throughout. New pool table with dining top will stay with the house. This home also features full kitchen, bathroom and non-conforming bedroom in the basement, with its own entrance. Large mudroom and 2 car garage. Awesome backyard with bocce ball (or other yard game court), 2 hole putting green, 8 person hot tub that stays, all waiting for fun fall evenings. almost brand new storage shed with electricity also stays. Construction is adding new sidewalks all the way to downtown.
Zillow last checked: 8 hours ago
Listing updated: October 22, 2024 at 09:06am
Listing Provided by:
Shelly Cole 816-868-4334,
United Real Estate Kansas City
Bought with:
Nicole Westhoff, 2002007664
ReeceNichols - Lees Summit
Source: Heartland MLS as distributed by MLS GRID,MLS#: 2510266
Facts & features
Interior
Bedrooms & bathrooms
- Bedrooms: 3
- Bathrooms: 4
- Full bathrooms: 3
- 1/2 bathrooms: 1
Primary bedroom
- Features: Cedar Closet(s), Ceiling Fan(s), Walk-In Closet(s)
- Level: First
- Dimensions: 12 x 12
Bedroom 2
- Level: First
- Dimensions: 12 x 11
Bedroom 3
- Level: First
- Dimensions: 13 x 11
Primary bathroom
- Features: Marble, Shower Only
- Level: First
- Dimensions: 14 x 8
Bathroom 2
- Features: Built-in Features, Ceramic Tiles, Marble, Shower Over Tub
- Level: First
Bathroom 4
- Features: Shower Only
- Level: Basement
Den
- Level: Basement
- Dimensions: 13 x 12
Dining room
- Level: First
- Dimensions: 12 x 15
Family room
- Features: Other, Pantry
- Level: Basement
- Dimensions: 17 x 12
Great room
- Features: Ceiling Fan(s), Ceramic Tiles
- Level: First
- Dimensions: 18 x 15
Half bath
- Features: Ceramic Tiles
- Level: First
Kitchen
- Features: Ceramic Tiles, Granite Counters, Kitchen Island
- Level: First
- Dimensions: 14 x 12
Living room
- Level: First
- Dimensions: 20 x 16
Other
- Level: First
- Dimensions: 21 x 6
Heating
- Natural Gas
Cooling
- Electric
Appliances
- Included: Dishwasher, Disposal, Microwave, Refrigerator, Gas Range, Stainless Steel Appliance(s), Water Softener
- Laundry: Lower Level, Main Level
Features
- Ceiling Fan(s), Kitchen Island, Walk-In Closet(s)
- Flooring: Concrete, Tile, Wood
- Basement: Concrete,Finished
- Has fireplace: No
Interior area
- Total structure area: 2,494
- Total interior livable area: 2,494 sqft
- Finished area above ground: 2,134
- Finished area below ground: 360
Property
Parking
- Total spaces: 2
- Parking features: Attached, Garage Faces Side
- Attached garage spaces: 2
Features
- Patio & porch: Patio, Porch
- Has spa: Yes
- Spa features: Hot Tub
- Fencing: Metal,Privacy
Lot
- Size: 0.26 Acres
- Dimensions: 80 x 150
- Features: Corner Lot, Level
Details
- Additional structures: Shed(s)
- Parcel number: 61410030500000000
Construction
Type & style
- Home type: SingleFamily
- Architectural style: Traditional
- Property subtype: Single Family Residence
Materials
- Brick
- Roof: Composition
Condition
- Year built: 1950
Utilities & green energy
- Sewer: Public Sewer
- Water: Public
Community & neighborhood
Location
- Region: Lees Summit
- Subdivision: Bayles Addition
Other
Other facts
- Listing terms: Cash,Conventional,FHA,VA Loan
- Ownership: Private
Price history
| Date | Event | Price |
|---|---|---|
| 10/21/2024 | Sold | -- |
Source: | ||
| 9/22/2024 | Pending sale | $387,500$155/sqft |
Source: | ||
| 9/18/2024 | Listed for sale | $387,500+10.7%$155/sqft |
Source: | ||
| 9/19/2022 | Sold | -- |
Source: | ||
| 9/13/2022 | Pending sale | $350,000$140/sqft |
Source: | ||
Public tax history
| Year | Property taxes | Tax assessment |
|---|---|---|
| 2024 | $4,307 +0.7% | $59,655 |
| 2023 | $4,276 +55.8% | $59,655 +75.4% |
| 2022 | $2,745 -2% | $34,011 |
Find assessor info on the county website
Neighborhood: 64063
Nearby schools
GreatSchools rating
- 5/10Westview Elementary SchoolGrades: K-5Distance: 0.8 mi
- 7/10Pleasant Lea Middle SchoolGrades: 6-8Distance: 0.9 mi
- 8/10Lee's Summit Senior High SchoolGrades: 9-12Distance: 0.9 mi
Schools provided by the listing agent
- Elementary: Lee's Summit
Source: Heartland MLS as distributed by MLS GRID. This data may not be complete. We recommend contacting the local school district to confirm school assignments for this home.
Get a cash offer in 3 minutes
Find out how much your home could sell for in as little as 3 minutes with a no-obligation cash offer.
Estimated market value
$408,800
Get a cash offer in 3 minutes
Find out how much your home could sell for in as little as 3 minutes with a no-obligation cash offer.
Estimated market value
$408,800

