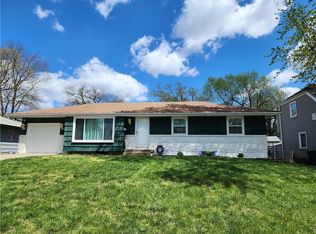Sold
Price Unknown
213 SW Rogers Dr, Lees Summit, MO 64081
5beds
2,118sqft
Single Family Residence
Built in 1963
9,583.2 Square Feet Lot
$288,900 Zestimate®
$--/sqft
$2,456 Estimated rent
Home value
$288,900
$257,000 - $324,000
$2,456/mo
Zestimate® history
Loading...
Owner options
Explore your selling options
What's special
This spacious 5-bedroom, 2.5-bath home is a rare find, offering modern updates and a prime location close to shopping, dining, and easy highway access. Recent improvements include a newer roof (just 4 years old), updated siding, a fully remodeled lower-level bathroom, brand new LifeProof flooring, stylish millwork base trim, and a newly encapsulated crawl space. Alll popcorn ceilings removed for a sleek, modern look. The Kitchen offers ample cabinet space, and really has two master bedrooms - the one upstairs as currently used, and one on second level also has a half bath as well. Options galore!
The fenced yard, complete with a patio, provides the perfect space for outdoor entertaining, while the shed offers additional storage. Don't be deterred by the single-car garage—there’s ample storage space with added overhead shelving, attic access, and the expansive crawl space. Priced below market value for a quick sale, this home is a must-see. Schedule your showing today before it's gone!
Zillow last checked: 8 hours ago
Listing updated: December 14, 2024 at 06:13am
Listing Provided by:
Paula Voss 816-935-6435,
NextHome Vibe Real Estate
Bought with:
NextHome Vibe Real Estate
Source: Heartland MLS as distributed by MLS GRID,MLS#: 2513232
Facts & features
Interior
Bedrooms & bathrooms
- Bedrooms: 5
- Bathrooms: 3
- Full bathrooms: 2
- 1/2 bathrooms: 1
Primary bedroom
- Features: Ceiling Fan(s), Wood Floor
- Level: Second
Bedroom 2
- Features: Ceiling Fan(s), Wood Floor
- Level: Second
Bedroom 3
- Features: Ceiling Fan(s), Wood Floor
- Level: Second
Bedroom 4
- Features: Ceiling Fan(s), Wood Floor
- Level: Third
Bedroom 5
- Features: Ceiling Fan(s), Wood Floor
- Level: Third
Bathroom 1
- Features: Double Vanity, Shower Over Tub
- Level: Second
Bathroom 2
- Features: Shower Only
- Level: Lower
Half bath
- Features: Wood Floor
- Level: Third
Kitchen
- Features: Built-in Features, Ceiling Fan(s), Wood Floor
- Level: First
Living room
- Level: First
Recreation room
- Features: Fireplace, Linoleum
- Level: Lower
Heating
- Natural Gas
Cooling
- Electric
Appliances
- Included: Dishwasher, Disposal, Microwave, Built-In Oven
- Laundry: Laundry Room, Lower Level
Features
- Ceiling Fan(s), Stained Cabinets
- Flooring: Luxury Vinyl, Wood
- Basement: Daylight,Finished,Partial
- Number of fireplaces: 1
- Fireplace features: Basement
Interior area
- Total structure area: 2,118
- Total interior livable area: 2,118 sqft
- Finished area above ground: 1,728
- Finished area below ground: 390
Property
Parking
- Total spaces: 1
- Parking features: Attached, Built-In, Garage Door Opener, Garage Faces Front
- Attached garage spaces: 1
Features
- Patio & porch: Patio
- Exterior features: Sat Dish Allowed
- Fencing: Metal
Lot
- Size: 9,583 sqft
- Features: City Lot, Level
Details
- Additional structures: Shed(s)
- Parcel number: 62140100800000000
- Other equipment: Satellite Dish
Construction
Type & style
- Home type: SingleFamily
- Architectural style: Traditional
- Property subtype: Single Family Residence
Materials
- Vinyl Siding
- Roof: Composition
Condition
- Year built: 1963
Utilities & green energy
- Sewer: Public Sewer
- Water: City/Public - Verify
Community & neighborhood
Location
- Region: Lees Summit
- Subdivision: Highway Lane Add
Other
Other facts
- Listing terms: Cash,Conventional,FHA,VA Loan
- Ownership: Private
Price history
| Date | Event | Price |
|---|---|---|
| 12/12/2024 | Sold | -- |
Source: | ||
| 11/15/2024 | Pending sale | $290,000$137/sqft |
Source: | ||
| 10/28/2024 | Price change | $290,000-1.7%$137/sqft |
Source: | ||
| 10/11/2024 | Listed for sale | $295,000+18%$139/sqft |
Source: | ||
| 1/15/2021 | Sold | -- |
Source: | ||
Public tax history
| Year | Property taxes | Tax assessment |
|---|---|---|
| 2024 | $3,738 +0.7% | $51,770 |
| 2023 | $3,711 +50.3% | $51,770 +69.2% |
| 2022 | $2,469 -2% | $30,591 |
Find assessor info on the county website
Neighborhood: 64081
Nearby schools
GreatSchools rating
- 5/10Westview Elementary SchoolGrades: K-5Distance: 0.4 mi
- 7/10Pleasant Lea Middle SchoolGrades: 6-8Distance: 1.1 mi
- 8/10Lee's Summit Senior High SchoolGrades: 9-12Distance: 1.9 mi
Schools provided by the listing agent
- Elementary: Westview
- Middle: Pleasant Lea
- High: Lee's Summit
Source: Heartland MLS as distributed by MLS GRID. This data may not be complete. We recommend contacting the local school district to confirm school assignments for this home.
Get a cash offer in 3 minutes
Find out how much your home could sell for in as little as 3 minutes with a no-obligation cash offer.
Estimated market value
$288,900
Get a cash offer in 3 minutes
Find out how much your home could sell for in as little as 3 minutes with a no-obligation cash offer.
Estimated market value
$288,900
