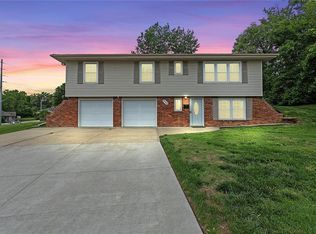Sold
Price Unknown
213 SW Yost Ave, Lees Summit, MO 64081
3beds
1,400sqft
Single Family Residence
Built in 1962
8,818 Square Feet Lot
$248,100 Zestimate®
$--/sqft
$1,637 Estimated rent
Home value
$248,100
$223,000 - $275,000
$1,637/mo
Zestimate® history
Loading...
Owner options
Explore your selling options
What's special
Welcome to this well-maintained 3-bedroom, 1-bath home in the heart of Lee's Summit. The home offers a formal living room with bay window and an large family room with fireplace and exit to the tranquil backyard with gazebo and arbor. The home has hardwood floors under the carpeted formal living room and bedrooms which could easily be reclaimed to satisfy the latest market trends. The unfinished basement boasts plenty of room for whatever one can imagine, including cozy movie nights or Super Bowl parties, gathered around the basement fireplace. Enter the basement from the main level or the single-car garage. The home also provides an additional side driveway for extra off-street parking.
Zillow last checked: 8 hours ago
Listing updated: May 09, 2025 at 03:08pm
Listing Provided by:
Jana Mashburn 816-810-2320,
ReeceNichols - Lees Summit
Bought with:
Julia Lyashevskiy, 1991931
Grit Real Estate LLC
Source: Heartland MLS as distributed by MLS GRID,MLS#: 2538866
Facts & features
Interior
Bedrooms & bathrooms
- Bedrooms: 3
- Bathrooms: 1
- Full bathrooms: 1
Bedroom 1
- Features: Carpet
- Level: Main
- Dimensions: 13 x 11
Bedroom 2
- Features: All Drapes/Curtains, Carpet
- Level: Main
- Dimensions: 9 x 13
Bedroom 3
- Features: Carpet
- Level: Main
- Dimensions: 9 x 9
Bathroom 1
- Features: Shower Over Tub, Vinyl
- Level: Main
- Dimensions: 5 x 8
Basement
- Features: Fireplace
- Level: Basement
Dining room
- Features: All Drapes/Curtains
- Level: Main
- Dimensions: 10 x 12
Family room
- Features: All Carpet, All Drapes/Curtains, Fireplace
- Level: Main
- Dimensions: 14 x 23
Kitchen
- Features: All Drapes/Curtains, Vinyl
- Level: Main
- Dimensions: 8 x 10
Living room
- Features: All Carpet, All Drapes/Curtains
- Level: Main
- Dimensions: 20 x 12
Heating
- Electric, Natural Gas
Cooling
- Electric
Appliances
- Included: Dishwasher, Refrigerator, Built-In Electric Oven
- Laundry: Laundry Room, Lower Level
Features
- Ceiling Fan(s)
- Flooring: Carpet, Laminate, Vinyl
- Basement: Full,Garage Entrance,Interior Entry,Sump Pump
- Number of fireplaces: 2
- Fireplace features: Basement, Family Room, Wood Burning
Interior area
- Total structure area: 1,400
- Total interior livable area: 1,400 sqft
- Finished area above ground: 1,400
- Finished area below ground: 0
Property
Parking
- Total spaces: 1
- Parking features: Attached, Basement, Garage Door Opener, Garage Faces Front
- Attached garage spaces: 1
Features
- Patio & porch: Covered, Patio, Porch
- Fencing: Metal
Lot
- Size: 8,818 sqft
- Features: City Limits, Cul-De-Sac
Details
- Parcel number: 62130060900000000
- Special conditions: As Is
Construction
Type & style
- Home type: SingleFamily
- Architectural style: Traditional
- Property subtype: Single Family Residence
Materials
- Concrete, Frame, Vinyl Siding
- Roof: Composition
Condition
- Year built: 1962
Utilities & green energy
- Sewer: Public Sewer
- Water: Public
Community & neighborhood
Location
- Region: Lees Summit
- Subdivision: Craigmont
HOA & financial
HOA
- Has HOA: No
Other
Other facts
- Listing terms: Cash,Conventional,FHA,VA Loan
- Ownership: Estate/Trust
- Road surface type: Paved
Price history
| Date | Event | Price |
|---|---|---|
| 5/9/2025 | Sold | -- |
Source: | ||
| 4/10/2025 | Pending sale | $259,900$186/sqft |
Source: | ||
| 3/31/2025 | Listed for sale | $259,900$186/sqft |
Source: | ||
Public tax history
| Year | Property taxes | Tax assessment |
|---|---|---|
| 2024 | $2,692 +0.7% | $37,286 |
| 2023 | $2,673 +11% | $37,286 +25% |
| 2022 | $2,408 -2% | $29,830 |
Find assessor info on the county website
Neighborhood: 64081
Nearby schools
GreatSchools rating
- 5/10Westview Elementary SchoolGrades: K-5Distance: 0.6 mi
- 7/10Pleasant Lea Middle SchoolGrades: 6-8Distance: 1.3 mi
- 8/10Lee's Summit Senior High SchoolGrades: 9-12Distance: 2.1 mi
Schools provided by the listing agent
- Elementary: Westview
- High: Lees Summit
Source: Heartland MLS as distributed by MLS GRID. This data may not be complete. We recommend contacting the local school district to confirm school assignments for this home.
Get a cash offer in 3 minutes
Find out how much your home could sell for in as little as 3 minutes with a no-obligation cash offer.
Estimated market value
$248,100
Get a cash offer in 3 minutes
Find out how much your home could sell for in as little as 3 minutes with a no-obligation cash offer.
Estimated market value
$248,100
