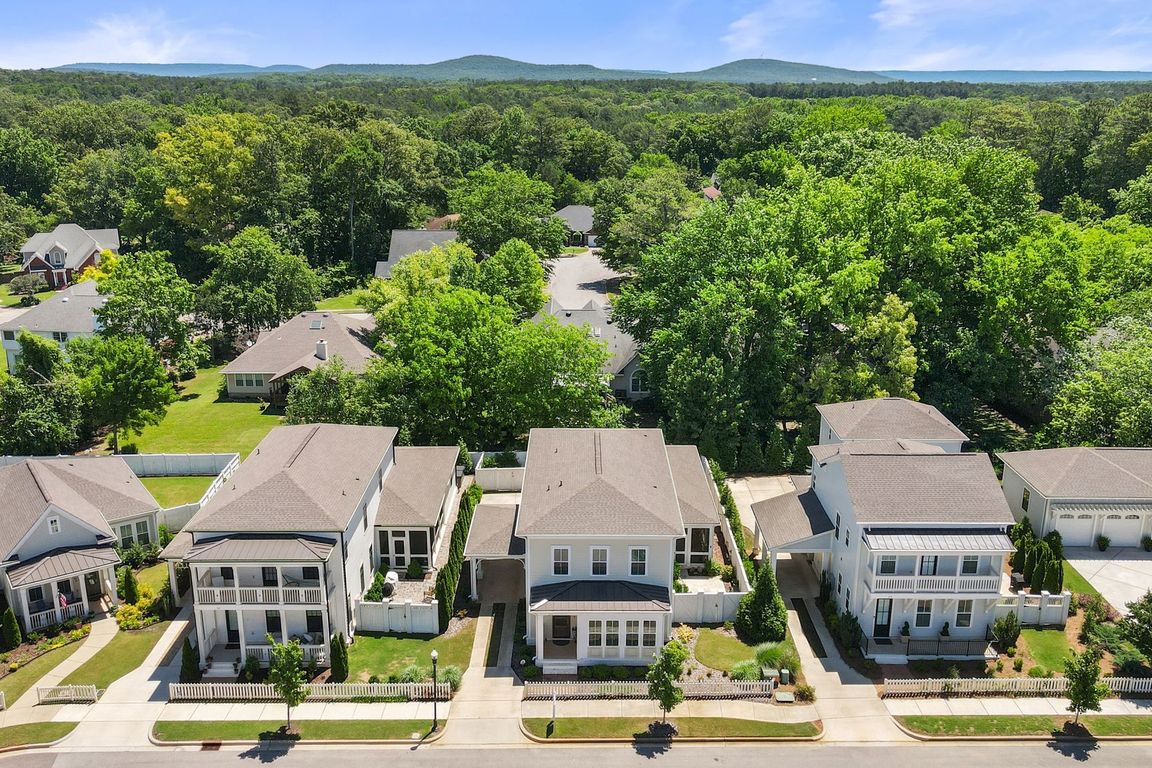
For salePrice cut: $5.1K (10/15)
$669,900
5beds
2,949sqft
213 Saint Louis St, Madison, AL 35758
5beds
2,949sqft
Single family residence
Built in 2020
6,534 sqft
Garage-two car, garage-attached, attached carport, garage door opener, garage faces side, driveway-concrete
$227 price/sqft
$800 annually HOA fee
What's special
Gas fireplaceSide entry garageSpacious bedroomsDetailed trimworkIsolated master suiteGarden tubWalk-in closet
Like-new 5 bed, 4 bath home in highly desirable Town Madison! This prime location offers walkable access to Toyota Field, shopping, and dining, plus the community clubhouse, fitness center, and pool. Elegance abounds with hardwood flooring, detailed trimwork, and a sunroom. The living room has a gas fireplace and flows into ...
- 204 days |
- 433 |
- 10 |
Likely to sell faster than
Source: ValleyMLS,MLS#: 21885198
Travel times
Kitchen
Living Room
Primary Bedroom
Zillow last checked: 7 hours ago
Listing updated: October 15, 2025 at 10:47am
Listed by:
Benjamin Waye 256-617-6621,
Matt Curtis Real Estate, Inc.
Source: ValleyMLS,MLS#: 21885198
Facts & features
Interior
Bedrooms & bathrooms
- Bedrooms: 5
- Bathrooms: 4
- Full bathrooms: 3
- 1/2 bathrooms: 1
Rooms
- Room types: Master Bedroom, Living Room, Bedroom 2, Dining Room, Bedroom 3, Kitchen, Bedroom 4, Laundry, Sun
Primary bedroom
- Features: 10’ + Ceiling, Crown Molding, Isolate, Wood Floor, Walk-In Closet(s)
- Level: First
- Area: 224
- Dimensions: 14 x 16
Bedroom 2
- Features: Ceiling Fan(s), Carpet
- Level: Second
- Area: 168
- Dimensions: 12 x 14
Bedroom 3
- Features: Ceiling Fan(s), Carpet
- Level: Second
- Area: 168
- Dimensions: 12 x 14
Bedroom 4
- Features: Ceiling Fan(s), Carpet
- Level: Second
- Area: 168
- Dimensions: 12 x 14
Bedroom 5
- Features: Ceiling Fan(s), Crown Molding, Carpet, Wet Bar
- Level: Second
- Area: 338
- Dimensions: 13 x 26
Dining room
- Features: 10’ + Ceiling, Crown Molding, Recessed Lighting, Wood Floor
- Level: First
- Area: 180
- Dimensions: 10 x 18
Kitchen
- Features: Crown Molding, Kitchen Island, Pantry, Wood Floor, Quartz
- Level: First
- Area: 180
- Dimensions: 10 x 18
Living room
- Features: 10’ + Ceiling, Ceiling Fan(s), Crown Molding, Fireplace, Wood Floor
- Level: First
- Area: 442
- Dimensions: 17 x 26
Laundry room
- Features: Tile
- Level: First
- Area: 54
- Dimensions: 6 x 9
Heating
- Central 2, Electric
Cooling
- Central 2, Electric
Appliances
- Included: Cooktop, Dishwasher, Dryer, Microwave, Oven, Refrigerator, Tankless Water Heater, Washer
Features
- Open Floorplan
- Has basement: No
- Number of fireplaces: 1
- Fireplace features: Gas Log, One
Interior area
- Total interior livable area: 2,949 sqft
Video & virtual tour
Property
Parking
- Parking features: Garage-Two Car, Garage-Attached, Attached Carport, Garage Door Opener, Garage Faces Side, Driveway-Concrete
Features
- Levels: Two
- Stories: 2
- Patio & porch: Covered Porch, Screened Porch
- Exterior features: Curb/Gutters, Sidewalk, Sprinkler Sys
Lot
- Size: 6,534 Square Feet
Details
- Parcel number: 1605220001001012
Construction
Type & style
- Home type: SingleFamily
- Property subtype: Single Family Residence
Materials
- Foundation: Slab
Condition
- New construction: No
- Year built: 2020
Utilities & green energy
- Sewer: Public Sewer
- Water: Public
Community & HOA
Community
- Features: Curbs
- Subdivision: Town Madison
HOA
- Has HOA: Yes
- Amenities included: Clubhouse, Common Grounds
- HOA fee: $800 annually
- HOA name: The Waters Assoc.
Location
- Region: Madison
Financial & listing details
- Price per square foot: $227/sqft
- Tax assessed value: $741,700
- Annual tax amount: $5,118
- Date on market: 4/3/2025