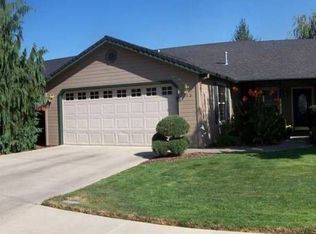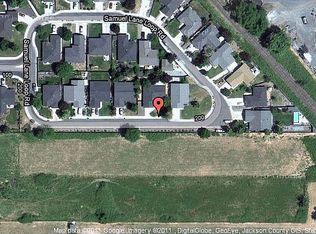Closed
$499,000
213 Samuel Lane Loop, Road Phoenix, OR 97535
4beds
3baths
2,297sqft
Single Family Residence
Built in 2023
6,534 Square Feet Lot
$544,400 Zestimate®
$217/sqft
$2,781 Estimated rent
Home value
$544,400
$512,000 - $577,000
$2,781/mo
Zestimate® history
Loading...
Owner options
Explore your selling options
What's special
Brand New, Just Completed in Arborwood Park Estates*Incredible Views*Beautiful, Completely Custom-Built Home*Built with Pride by Mitts Custom Homes*True 4 bedrooms & 2 ½ bathrooms*Huge Paved RV Parking*Beautifully Landscaped Front & Back w/Artificial Turf in Front & Timed Sprinklers in back*Lg Fully Fenced Back Yard w/RV Gate and Man Gate*This home has too many upgrades & extras to list them all. 3-Zone HVAC system with thermostats in Master, Downstairs, and rest of upstairs, Custom, soft-close cabinet doors/drawers, granite countertops, tile backsplash, kitchen island & pantry, upgraded SS appliances, upgraded vinyl plank flooring throughout, plus much more. This home is surrounded by brand-new homes on a quiet street. Large primary suite has huge, covered walk-out balcony offering tremendous views, walk-in closet, double vanity, walk-in shower, & more. Upstairs laundry room. Finished oversized 2-car garage. This is a must-tour!
Zillow last checked: 8 hours ago
Listing updated: November 06, 2024 at 07:33pm
Listed by:
John L. Scott Medford 541-779-3611
Bought with:
eXp Realty, LLC
Source: Oregon Datashare,MLS#: 220165050
Facts & features
Interior
Bedrooms & bathrooms
- Bedrooms: 4
- Bathrooms: 3
Heating
- Electric, Forced Air
Cooling
- Central Air
Appliances
- Included: Dishwasher, Disposal, Microwave, Oven, Water Heater
Features
- Ceiling Fan(s), Double Vanity, Granite Counters, Kitchen Island, Linen Closet, Pantry, Shower/Tub Combo, Vaulted Ceiling(s), Walk-In Closet(s)
- Flooring: Carpet, Vinyl
- Windows: Vinyl Frames
- Basement: None
- Has fireplace: No
- Common walls with other units/homes: No Common Walls
Interior area
- Total structure area: 2,297
- Total interior livable area: 2,297 sqft
Property
Parking
- Total spaces: 2
- Parking features: Attached, Driveway, Garage Door Opener, RV Access/Parking
- Attached garage spaces: 2
- Has uncovered spaces: Yes
Features
- Levels: Two
- Stories: 2
- Patio & porch: Deck
- Exterior features: RV Hookup
Lot
- Size: 6,534 sqft
Details
- Parcel number: 10907076
- Zoning description: R-2
- Special conditions: Standard
Construction
Type & style
- Home type: SingleFamily
- Architectural style: Traditional
- Property subtype: Single Family Residence
Materials
- Frame
- Foundation: Concrete Perimeter
- Roof: Composition
Condition
- New construction: Yes
- Year built: 2023
Details
- Builder name: Mitts Custom Homes, LLC
Utilities & green energy
- Sewer: Public Sewer
- Water: Public
Community & neighborhood
Security
- Security features: Carbon Monoxide Detector(s), Smoke Detector(s)
Location
- Region: Road Phoenix
- Subdivision: Arborwood Park Estates
Other
Other facts
- Listing terms: Cash,Conventional,FHA,VA Loan
Price history
| Date | Event | Price |
|---|---|---|
| 1/4/2024 | Sold | $499,000$217/sqft |
Source: | ||
| 11/22/2023 | Pending sale | $499,000$217/sqft |
Source: | ||
| 9/5/2023 | Price change | $499,000+1.9%$217/sqft |
Source: | ||
| 5/31/2023 | Listed for sale | $489,900$213/sqft |
Source: | ||
Public tax history
Tax history is unavailable.
Neighborhood: 97535
Nearby schools
GreatSchools rating
- 5/10Phoenix Elementary SchoolGrades: K-5Distance: 0.7 mi
- 3/10Talent Middle SchoolGrades: 6-8Distance: 2 mi
- 6/10Phoenix High SchoolGrades: 9-12Distance: 1 mi
Schools provided by the listing agent
- Elementary: Phoenix Elem
- Middle: Talent Middle
- High: Phoenix High
Source: Oregon Datashare. This data may not be complete. We recommend contacting the local school district to confirm school assignments for this home.

Get pre-qualified for a loan
At Zillow Home Loans, we can pre-qualify you in as little as 5 minutes with no impact to your credit score.An equal housing lender. NMLS #10287.

