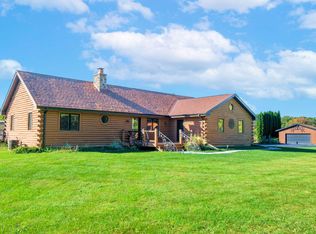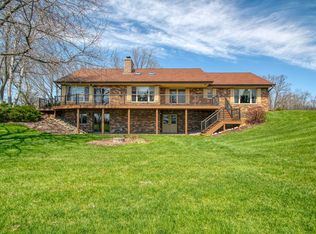Closed
$491,000
213 Scenic ROAD, Colgate, WI 53017
4beds
2,223sqft
Single Family Residence
Built in 1920
1.72 Acres Lot
$499,900 Zestimate®
$221/sqft
$2,688 Estimated rent
Home value
$499,900
$455,000 - $550,000
$2,688/mo
Zestimate® history
Loading...
Owner options
Explore your selling options
What's special
Welcome to A Hobbyist's Dream! Here is your opportunity to own this attractively priced Cape Cod with attached 2.5 car garage nestled on a 1.7 acre lot along with a 25 x 43 propane heated outbuilding with upper storage loft. The open concept floor plan has a lg. LR with HW flooring, updated KIT, and big dinette with patio doors leading to a two tiered deck and spacious private backyard. Two BR's, a laundry room and luxury BA with whirlpool tub and shower stall complete the main level. The primary suite, updated primary BA, and fourth BR complete the upper level. A new furnace and central air unit were installed June 2025. See the long list of recent updates in the mls documents. Enjoy the beauty of country living with city conveniences! This is the one you have been waiting for!
Zillow last checked: 8 hours ago
Listing updated: August 22, 2025 at 07:50am
Listed by:
Kelly Dirk PropertyInfo@shorewest.com,
Shorewest Realtors, Inc.
Bought with:
Elizabeth A Farina
Source: WIREX MLS,MLS#: 1928112 Originating MLS: Metro MLS
Originating MLS: Metro MLS
Facts & features
Interior
Bedrooms & bathrooms
- Bedrooms: 4
- Bathrooms: 2
- Full bathrooms: 2
- Main level bedrooms: 2
Primary bedroom
- Level: Upper
- Area: 440
- Dimensions: 20 x 22
Bedroom 2
- Level: Main
- Area: 140
- Dimensions: 14 x 10
Bedroom 3
- Level: Main
- Area: 117
- Dimensions: 9 x 13
Bedroom 4
- Level: Upper
- Area: 208
- Dimensions: 13 x 16
Bathroom
- Features: Tub Only, Whirlpool, Master Bedroom Bath: Walk-In Shower, Master Bedroom Bath, Shower Stall
Dining room
- Level: Main
- Area: 130
- Dimensions: 10 x 13
Kitchen
- Level: Main
- Area: 247
- Dimensions: 19 x 13
Living room
- Level: Main
- Area: 475
- Dimensions: 25 x 19
Heating
- Natural Gas, Forced Air
Cooling
- Central Air
Appliances
- Included: Cooktop, Dishwasher, Dryer, Microwave, Oven, Refrigerator, Water Softener
Features
- Cathedral/vaulted ceiling
- Flooring: Wood
- Windows: Skylight(s)
- Basement: Full,Concrete
Interior area
- Total structure area: 2,223
- Total interior livable area: 2,223 sqft
- Finished area above ground: 2,223
Property
Parking
- Total spaces: 5.5
- Parking features: Garage Door Opener, Attached, 4 Car
- Attached garage spaces: 5.5
Features
- Levels: One
- Stories: 1
- Patio & porch: Deck, Patio
- Has spa: Yes
- Spa features: Bath
Lot
- Size: 1.72 Acres
Details
- Additional structures: Pole Barn, Garden Shed
- Parcel number: V10 132900A
- Zoning: res
Construction
Type & style
- Home type: SingleFamily
- Architectural style: Cape Cod
- Property subtype: Single Family Residence
Materials
- Wood Siding
Condition
- 21+ Years
- New construction: No
- Year built: 1920
Utilities & green energy
- Sewer: Septic Tank
- Water: Well
- Utilities for property: Cable Available
Community & neighborhood
Location
- Region: Colgate
- Municipality: Richfield
Price history
| Date | Event | Price |
|---|---|---|
| 8/20/2025 | Sold | $491,000+2.3%$221/sqft |
Source: | ||
| 7/28/2025 | Contingent | $479,900$216/sqft |
Source: | ||
| 7/25/2025 | Listed for sale | $479,900+86.4%$216/sqft |
Source: | ||
| 9/1/2015 | Sold | $257,500$116/sqft |
Source: Public Record Report a problem | ||
Public tax history
| Year | Property taxes | Tax assessment |
|---|---|---|
| 2024 | $3,360 +10.8% | $242,200 |
| 2023 | $3,032 | $242,200 |
| 2022 | -- | $242,200 |
Find assessor info on the county website
Neighborhood: 53017
Nearby schools
GreatSchools rating
- 9/10Amy Belle Elementary SchoolGrades: PK-5Distance: 1.7 mi
- 6/10Kennedy Middle SchoolGrades: 6-8Distance: 6.8 mi
- 9/10Germantown High SchoolGrades: 9-12Distance: 5.3 mi
Schools provided by the listing agent
- Middle: Kennedy
- High: Germantown
- District: Germantown
Source: WIREX MLS. This data may not be complete. We recommend contacting the local school district to confirm school assignments for this home.
Get pre-qualified for a loan
At Zillow Home Loans, we can pre-qualify you in as little as 5 minutes with no impact to your credit score.An equal housing lender. NMLS #10287.
Sell with ease on Zillow
Get a Zillow Showcase℠ listing at no additional cost and you could sell for —faster.
$499,900
2% more+$9,998
With Zillow Showcase(estimated)$509,898

