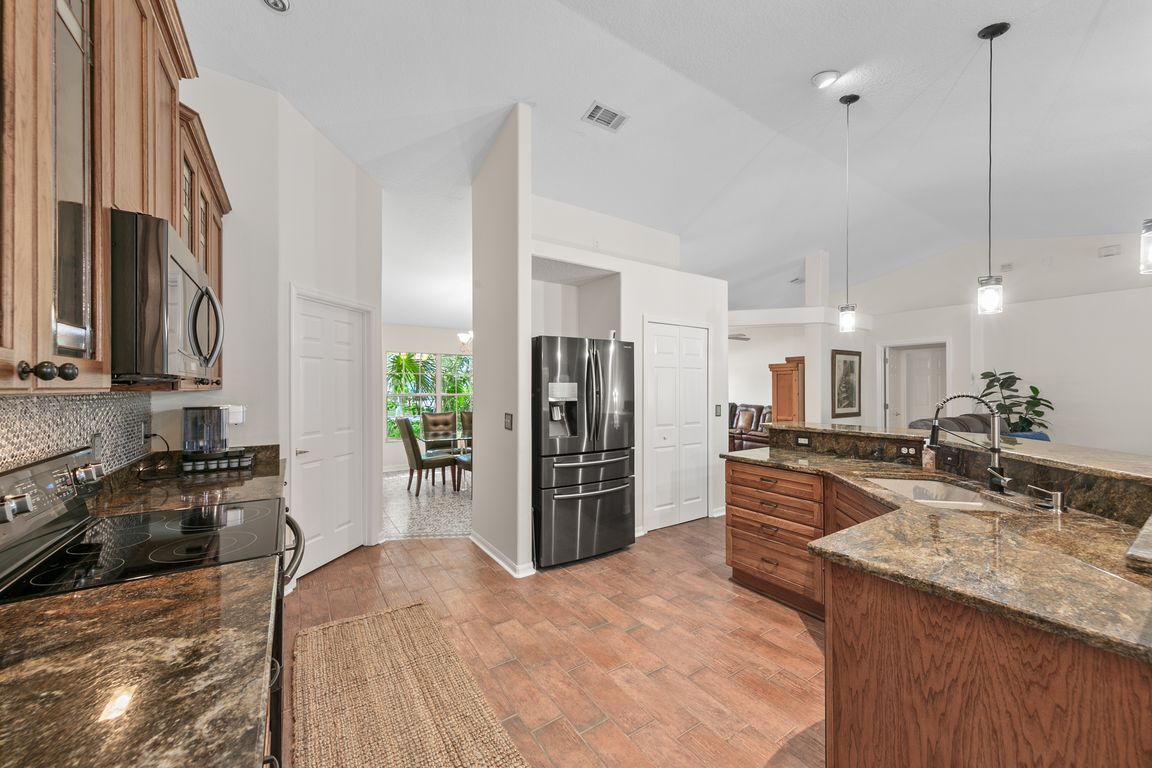
ActivePrice cut: $25K (11/17)
$810,000
4beds
2,336sqft
213 SEAMIST Court, Ponte Vedra Beach, FL 32082
4beds
2,336sqft
Single family residence
Built in 1996
10,454 sqft
2 Garage spaces
$347 price/sqft
$943 annually HOA fee
What's special
New roofFresh interior paintCharming pool home
Motivated seller reduced the price again to reflect future cosmetic improvements. Charming pool home with endless potential in a prime Ponte Vedra Beach location! Original owners have lovingly maintained this 4-bedroom, 3-bath pool home, featuring a new roof and fresh interior paint (2025). The pool was resurfaced, pavers replaced, and screens updated ...
- 142 days |
- 1,685 |
- 72 |
Source: realMLS,MLS#: 2096899
Travel times
Kitchen
Family Room
Primary Bedroom
Zillow last checked: 8 hours ago
Listing updated: November 17, 2025 at 12:57pm
Listed by:
LISA B SLADE 904-200-5435,
CHRISTIE'S INTERNATIONAL REAL ESTATE FIRST COAST 904-372-4711
Source: realMLS,MLS#: 2096899
Facts & features
Interior
Bedrooms & bathrooms
- Bedrooms: 4
- Bathrooms: 3
- Full bathrooms: 3
Primary bedroom
- Level: Main
- Area: 194.25 Square Feet
- Dimensions: 11.10 x 17.50
Bedroom 1
- Level: Main
- Area: 124.02 Square Feet
- Dimensions: 11.70 x 10.60
Bedroom 2
- Level: Main
- Area: 155.61 Square Feet
- Dimensions: 11.70 x 13.30
Bedroom 3
- Level: Main
- Area: 149.86 Square Feet
- Dimensions: 11.80 x 12.70
Primary bathroom
- Level: Main
- Area: 138.24 Square Feet
- Dimensions: 10.80 x 12.80
Bathroom 1
- Level: Main
- Area: 66.5 Square Feet
- Dimensions: 7.30 x 9.11
Bathroom 2
- Level: Main
- Area: 42.12 Square Feet
- Dimensions: 8.10 x 5.20
Dining room
- Level: Main
- Area: 125.84 Square Feet
- Dimensions: 10.40 x 12.10
Family room
- Level: Main
- Area: 319.5 Square Feet
- Dimensions: 14.20 x 22.50
Kitchen
- Level: Main
- Area: 179.67 Square Feet
- Dimensions: 15.90 x 11.30
Living room
- Level: Main
- Area: 144.1 Square Feet
- Dimensions: 11.00 x 13.10
Other
- Description: Kitchen Nook
- Level: Main
- Area: 177.76 Square Feet
- Dimensions: 15.90 x 11.18
Other
- Description: Screened Pool Area
- Level: Main
- Area: 1172.34 Square Feet
- Dimensions: 35.10 x 33.40
Other
- Description: Garage
- Level: Main
- Area: 489.45 Square Feet
- Dimensions: 19.50 x 25.10
Heating
- Electric
Cooling
- Central Air, Electric
Appliances
- Included: Dishwasher, Disposal, Dryer, Electric Cooktop, Electric Oven, Electric Range, Electric Water Heater, Microwave, Refrigerator, Washer
- Laundry: Electric Dryer Hookup, In Unit, Washer Hookup
Features
- Ceiling Fan(s), Eat-in Kitchen, Entrance Foyer, Open Floorplan, Primary Bathroom -Tub with Separate Shower, Split Bedrooms, Vaulted Ceiling(s), Walk-In Closet(s)
- Flooring: Laminate, Stone, Tile
- Number of fireplaces: 1
- Fireplace features: Electric
Interior area
- Total interior livable area: 2,336 sqft
Property
Parking
- Total spaces: 2
- Parking features: Garage, Garage Door Opener, On Street
- Garage spaces: 2
- Has uncovered spaces: Yes
Features
- Levels: One
- Stories: 1
- Patio & porch: Covered, Front Porch, Porch, Screened
- Pool features: In Ground
- Has view: Yes
- View description: Lake, Pool
- Has water view: Yes
- Water view: Lake
- Waterfront features: Lake Front, Pond
Lot
- Size: 10,454.4 Square Feet
- Features: Cul-De-Sac, Sprinklers In Front, Sprinklers In Rear
Details
- Parcel number: 0685640340
- Zoning description: Residential
Construction
Type & style
- Home type: SingleFamily
- Architectural style: Traditional
- Property subtype: Single Family Residence
Materials
- Stucco, Wood Siding
- Roof: Shingle
Condition
- New construction: No
- Year built: 1996
Utilities & green energy
- Sewer: Public Sewer
- Water: Public
- Utilities for property: Cable Connected, Electricity Connected, Sewer Connected, Water Connected
Community & HOA
Community
- Security: Smoke Detector(s)
- Subdivision: Seaside At Ponte Vedra Beach
HOA
- Has HOA: Yes
- Amenities included: Pickleball, RV/Boat Storage, Tennis Court(s)
- Services included: Maintenance Grounds
- HOA fee: $943 annually
Location
- Region: Ponte Vedra Beach
Financial & listing details
- Price per square foot: $347/sqft
- Tax assessed value: $628,172
- Annual tax amount: $3,656
- Date on market: 7/10/2025
- Listing terms: Cash,Conventional,FHA,VA Loan
- Road surface type: Concrete