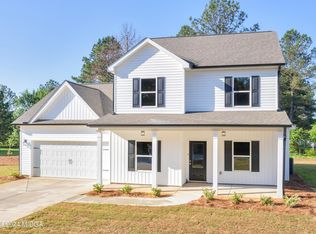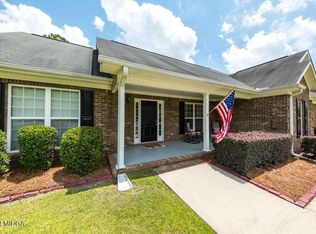Closed
$289,900
213 Shetland Ct, Macon, GA 31216
4beds
2,000sqft
Single Family Residence
Built in 2023
0.5 Acres Lot
$303,900 Zestimate®
$145/sqft
$2,236 Estimated rent
Home value
$303,900
$289,000 - $319,000
$2,236/mo
Zestimate® history
Loading...
Owner options
Explore your selling options
What's special
Introducing the Carrington Plan with all the features you've been dreaming of. This 4 bedroom 2.5 bath traditional home is nestled in an established subdivision in Macon. The kitchen is truly a delight, featuring granite countertops, a tile backsplash, and a layout that's perfect for both cooking, entertaining & preparing meals while engaging with loved ones in the adjacent dinning room. The master suite will be a great retreat with its garden tub, separate shower, double sinks, and large walk-in closets. Every detail has been carefully considered for comfort! ***Pictures shown are Stock Photos*** SELLER IS OFFERING UP TO 6% TOWARDS CLOSING COSTS, AS WELL AS OUR PREFERRED LENDER HAS POSSIBLE $0 DOWN PROGRAMS (MUST QUALIFY)
Zillow last checked: 8 hours ago
Listing updated: April 01, 2024 at 09:56am
Listed by:
Scott Davidson 678-858-6420,
Keller Williams Realty Atl. Partners
Bought with:
Laurel F Barrett, 209010
Keller Williams Georgia Communities
Source: GAMLS,MLS#: 20160633
Facts & features
Interior
Bedrooms & bathrooms
- Bedrooms: 4
- Bathrooms: 3
- Full bathrooms: 2
- 1/2 bathrooms: 1
Kitchen
- Features: Breakfast Area, Solid Surface Counters
Heating
- Electric, Central, Forced Air, Heat Pump, Zoned
Cooling
- Electric, Ceiling Fan(s), Zoned, Attic Fan
Appliances
- Included: Dishwasher, Ice Maker, Microwave, Oven/Range (Combo)
- Laundry: Common Area, In Hall, Upper Level
Features
- Double Vanity, Soaking Tub, Other, Separate Shower, Walk-In Closet(s)
- Flooring: Carpet, Laminate
- Basement: None
- Number of fireplaces: 1
- Fireplace features: Living Room, Other, Factory Built
Interior area
- Total structure area: 2,000
- Total interior livable area: 2,000 sqft
- Finished area above ground: 2,000
- Finished area below ground: 0
Property
Parking
- Total spaces: 2
- Parking features: Attached, Garage Door Opener, Garage
- Has attached garage: Yes
Features
- Levels: Two
- Stories: 2
- Patio & porch: Deck, Patio
Lot
- Size: 0.50 Acres
- Features: Level
Details
- Parcel number: K0130153
Construction
Type & style
- Home type: SingleFamily
- Architectural style: Traditional
- Property subtype: Single Family Residence
Materials
- Aluminum Siding, Vinyl Siding
- Foundation: Slab
- Roof: Composition
Condition
- New Construction
- New construction: Yes
- Year built: 2023
Details
- Warranty included: Yes
Utilities & green energy
- Sewer: Septic Tank
- Water: Public
- Utilities for property: Underground Utilities, Electricity Available, Water Available
Green energy
- Energy efficient items: Insulation, Doors, Water Heater, Windows
Community & neighborhood
Security
- Security features: Smoke Detector(s)
Community
- Community features: None
Location
- Region: Macon
- Subdivision: Shetland Pines
Other
Other facts
- Listing agreement: Exclusive Right To Sell
- Listing terms: Cash,Conventional,FHA,VA Loan,USDA Loan
Price history
| Date | Event | Price |
|---|---|---|
| 3/28/2024 | Sold | $289,900$145/sqft |
Source: | ||
| 3/4/2024 | Pending sale | $289,900$145/sqft |
Source: | ||
| 2/27/2024 | Price change | $289,900+3.6%$145/sqft |
Source: | ||
| 12/1/2023 | Price change | $279,900-6.7%$140/sqft |
Source: | ||
| 9/8/2023 | Listed for sale | $299,900$150/sqft |
Source: | ||
Public tax history
| Year | Property taxes | Tax assessment |
|---|---|---|
| 2024 | $413 -3.2% | $16,800 |
| 2023 | $427 +64.8% | $16,800 +124.7% |
| 2022 | $259 -8.9% | $7,476 |
Find assessor info on the county website
Neighborhood: 31216
Nearby schools
GreatSchools rating
- 3/10Porter Elementary SchoolGrades: PK-5Distance: 2.8 mi
- 4/10Rutland Middle SchoolGrades: 6-8Distance: 1.3 mi
- 4/10Rutland High SchoolGrades: 9-12Distance: 1.5 mi
Schools provided by the listing agent
- Elementary: Porter
- Middle: Rutland
- High: Rutland
Source: GAMLS. This data may not be complete. We recommend contacting the local school district to confirm school assignments for this home.

Get pre-qualified for a loan
At Zillow Home Loans, we can pre-qualify you in as little as 5 minutes with no impact to your credit score.An equal housing lender. NMLS #10287.

